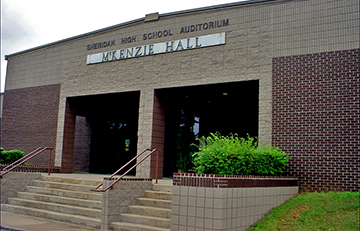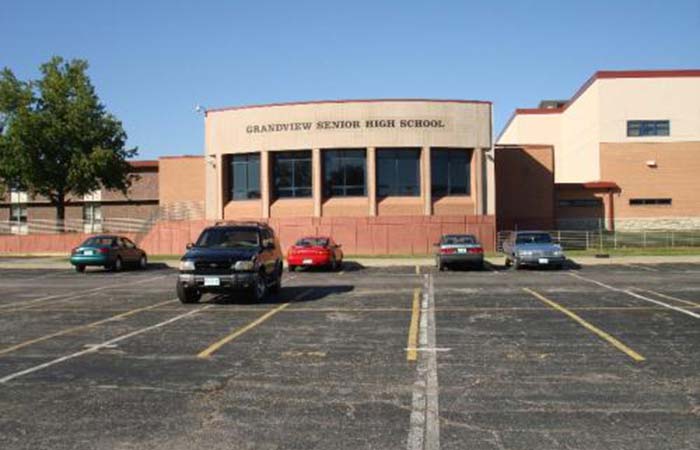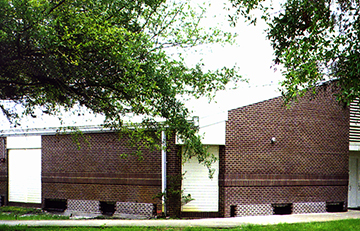McKenzie Hall houses classrooms and music rooms for Sheridan High School. The exterior of the building is constructed of brick, split faced block and stri-faced … [Read more...] about Sheridan High School – McKenzie Hall – Fine Arts Building
Educational
Grandview High School
In June 2002, Western Specialty Contractors' Kansas City branch was contracted to install carbon fiber reinforcing on two classroom walls at Grandview High … [Read more...] about Grandview High School
Blue Lake & Osteen Elementary Schools
The summer months are usually quiet at the elementary schools in Volusia County, Florida. But a problem with water intrusion at Blue Lake and Osteen Elementary … [Read more...] about Blue Lake & Osteen Elementary Schools



