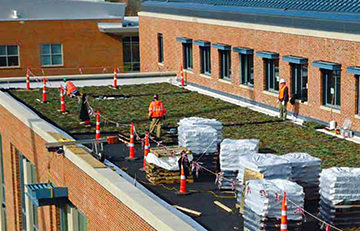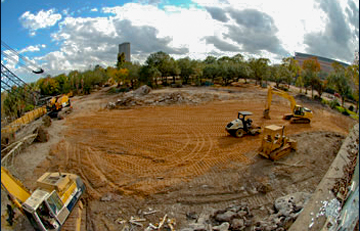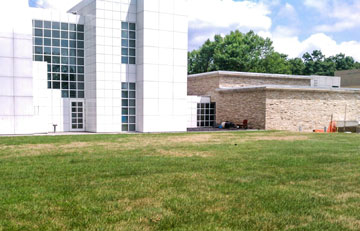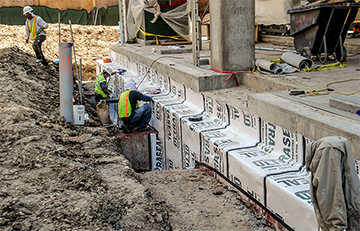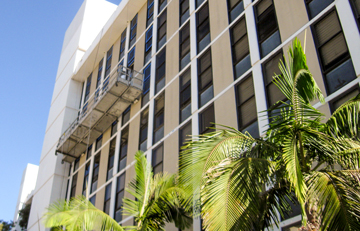Western Helps Webster University Grow “Green” The home campus of global educator Webster University is in picturesque Webster Groves in suburban St. … [Read more...] about Webster University “Green Roof”
Educational
African Forest Exhibit at the Houston Zoo
The Houston Zoo located on 55 acres in Herman Park began operations in 1922. It is a home to 4,500 animals representing 900 species. It welcomes 1.6 million … [Read more...] about African Forest Exhibit at the Houston Zoo
Des Moines Art Center
The Des Moines Art Center is an art museum with an extensive collection of painting, sculpture, modern art and mixed media. Over the past 60 years the Art … [Read more...] about Des Moines Art Center
Brockman Hall for Physics at Rice University
Western Specialty Contractors recently completed a new construction waterproofing project at Brockman Hall for Physics, Rice University. The project included … [Read more...] about Brockman Hall for Physics at Rice University
Tenochca Hall at San Diego State University
San Diego State University approached Western Specialty Contractors to help solve water intrusion problems at Tenochca Hall. After surveying the building, it … [Read more...] about Tenochca Hall at San Diego State University
Moody Gardens Aquarium & Forest
Moody Gardens is an educational destination utilizing nature in the advancement of rehabilitation, conservation, recreation, and research. It’s one of the … [Read more...] about Moody Gardens Aquarium & Forest

