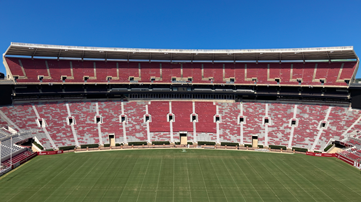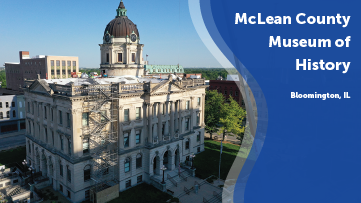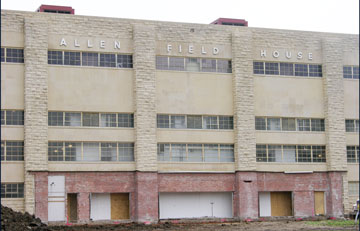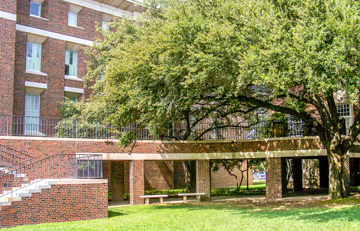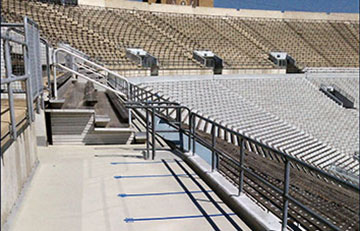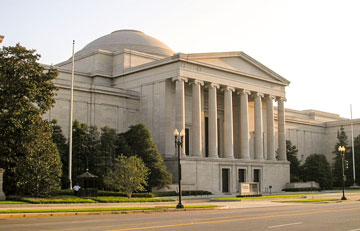Western Specialty Contractors Replace Deck Sealants on Historic Bryant-Denny Stadium at the University of Alabama Considered the eighth-largest stadium in the … [Read more...] about Bryant Denny Stadium
Educational
McLean County Museum of History
Western Specialty Contractors Replaces Leaking Roof in Bloomington, IL McLean County Museum of History, Helps Save Historic Relics Extensive … [Read more...] about McLean County Museum of History
University of Kansas – Allen Fieldhouse
The University of Kansas Allen Fieldhouse has hosted many legendary games in it’s long history. Age and exposure to the elements had caused a number of issues … [Read more...] about University of Kansas – Allen Fieldhouse
Southern Methodist University – Law Quad
Western proved that doing work the old fashioned way, by hand, is still sometimes the best way. Western crews completed a maintenance and repair project for the … [Read more...] about Southern Methodist University – Law Quad
University of Notre Dame Football Stadium
As the college football season was fast approaching, Western was contacted to provide a new traffic coating system in all the concourses, concession stands, … [Read more...] about University of Notre Dame Football Stadium
National Gallery of Art (East Building)
As part of a major restoration effort to the exterior stone facade of the East Building of the National Gallery of Art, Western was selected to help with some … [Read more...] about National Gallery of Art (East Building)

