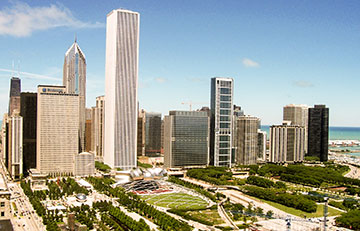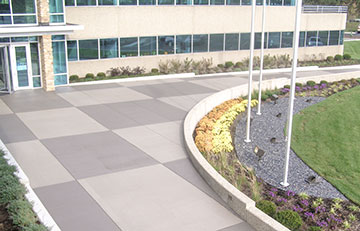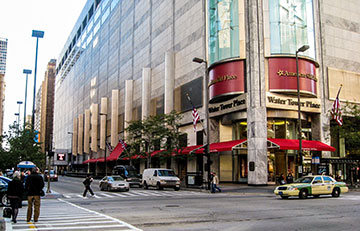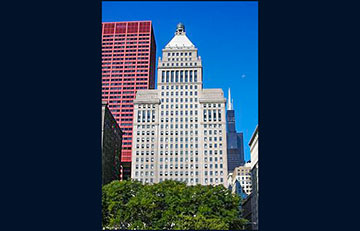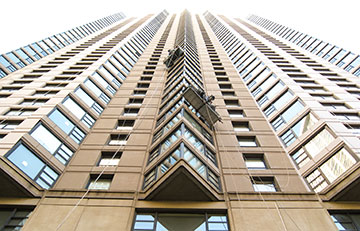Western Specialty Contractors - Chicago Masonry Branch recently completed facade repairs to the Gold Coast Galleria Condominiums in Downtown Chicago, Illinois. … [Read more...] about Gold Coast Galleria
Chicago Western Inc
Aon Center
When it was completed in 1974, the Aon Center, then known as the Standard Oil Building, was the tallest structure in Chicago. It’s 83 floors rise to 1,183 feet. … [Read more...] about Aon Center
1751 & 1771 Diehl Road
The integrally colored concrete entrances at the 1751 & 1771 Diehl Road buildings were placed earlier this year. After the concrete cured, the color did not … [Read more...] about 1751 & 1771 Diehl Road
American Girl Place
Englewood Construction completed the build-out of the American Girl Place in Water Tower Place in 2008. Plans for the new flag ship stone called for the removal … [Read more...] about American Girl Place
Metropolitan Tower
The Metropolitan Tower is currently undergoing a massive face-lift. The old steel structure and limestone clad structure is being converted from a … [Read more...] about Metropolitan Tower
401 East Ontario
Western completed the first full exterior restoration project for this 50-story condominium constructed in 1989. Working under the direction of WJE’s downtown … [Read more...] about 401 East Ontario


