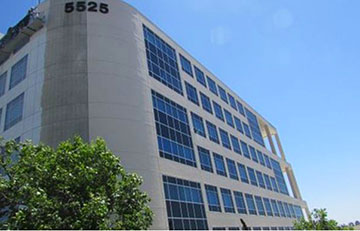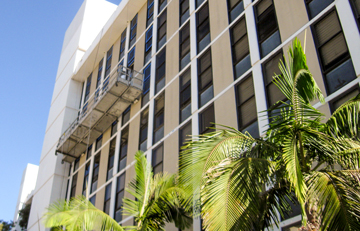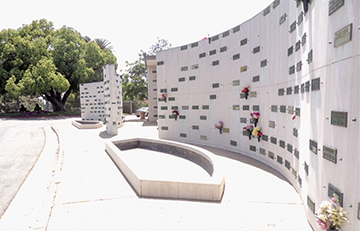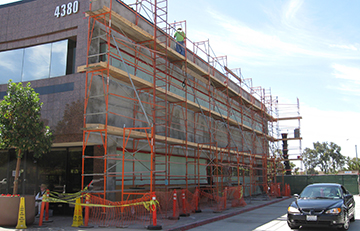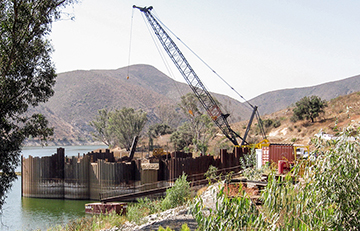Western Specialty Contractors partnered with Tremco Roofing to investigate the leaking facade at Sharp Grossmont Medical Office Building in San Diego, … [Read more...] about Sharp Grossmont Medical Office Building
Los Angeles
Tenochca Hall at San Diego State University
San Diego State University approached Western Specialty Contractors to help solve water intrusion problems at Tenochca Hall. After surveying the building, it … [Read more...] about Tenochca Hall at San Diego State University
Inglewood Mausoleum
Shortly after the Inglewood Mausoleum was constructed, water had begun to leak through the walkways and would drip from the ceiling into the underground crypts … [Read more...] about Inglewood Mausoleum
Bank of America
The Bank of America building in La Jolla had experienced severe facade deterioration on four separate elevations. After years of moisture intrusion and a poor … [Read more...] about Bank of America
Olivenhain-Hodges ESP Pump Storage Facility
In 2009, Western Specialty Contractors was called to the Lake Hodges Pump Station by Archer Western Contractors. The structure is an 11 story underground … [Read more...] about Olivenhain-Hodges ESP Pump Storage Facility
5801 Slauson
Western Specialty Contractors negotiated a contract to be the general contractor on a below grade waterproofing project at a commercial property in Los … [Read more...] about 5801 Slauson

