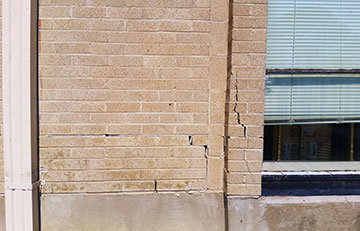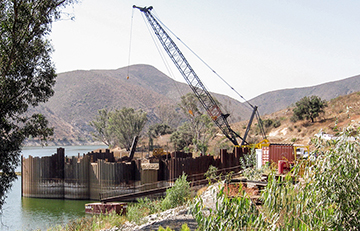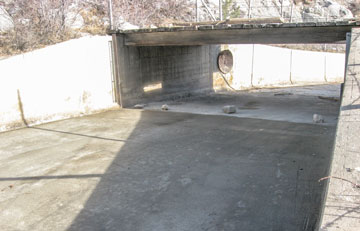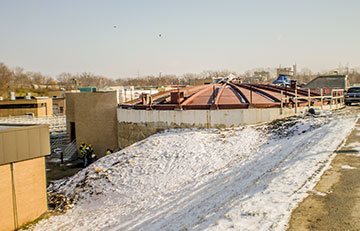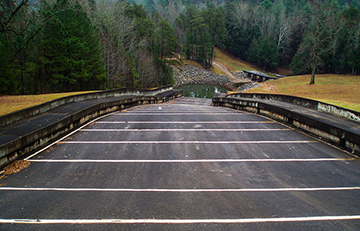Western Specialty Contractors - Dallas, Texas Branch recently used a lot of ingenuity and a little paint matching skills to repair a Concrete Masonry Unit (CMU) … [Read more...] about American Excelsior
Industrial
Eads Bridge
Western Specialty Contractors Restores Brick Archways Underneath Historic Eads Bridge Crossing Mississippi River The iconic Eads Bridge crossing the … [Read more...] about Eads Bridge
Olivenhain-Hodges ESP Pump Storage Facility
In 2009, Western Specialty Contractors was called to the Lake Hodges Pump Station by Archer Western Contractors. The structure is an 11 story underground … [Read more...] about Olivenhain-Hodges ESP Pump Storage Facility
Foose’s Flume – Salida Hydro Power Plant
Western Specialty Contractors' Denver branch was contacted to repair the Fooses Flume at the Salida Hydro Plant. The project called for concrete repairs to the … [Read more...] about Foose’s Flume – Salida Hydro Power Plant
Waste Water Treatment Plant
Western Specialty Contractors was recently called upon to install “hot applied” waterproofing as a seal around two digester tanks at the West Lafayette Waste … [Read more...] about Waste Water Treatment Plant
Table Rock Reservoir
The Table Rock Reservoir is located in a remote part of South Carolina. Exposed to the elements, the control and expansion joints in the spillway had to be … [Read more...] about Table Rock Reservoir

