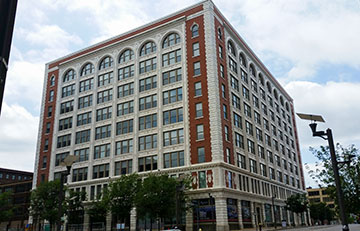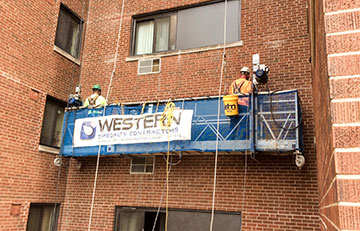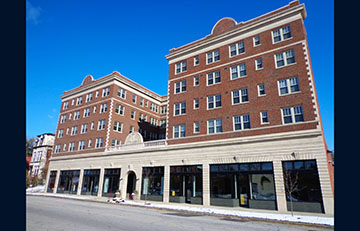Western Specialty Contractors - St. Louis Masonry Restoration Branch recently completed a $1.2 million facade restoration of the historic Monogram Building at … [Read more...] about Monogram Building
Condominiums
Glen Oak Towers
Glen Oak Towers is a housing building in Peoria, IL that gives preference to seniors, veterans and people with disabilities. Originally constructed in 1954, the … [Read more...] about Glen Oak Towers
One Madison Park
The Western Specialty Contractors Facades Division, based in Ridgefield, NJ, has helped to transform the discreet entrance to one of Manhattan, New York's most … [Read more...] about One Madison Park
Gold Coast Galleria
Western Specialty Contractors - Chicago Masonry Branch recently completed facade repairs to the Gold Coast Galleria Condominiums in Downtown Chicago, Illinois. … [Read more...] about Gold Coast Galleria
Freedom Place
Originally constructed in 1928, sat an abandoned apartment building in St. Louis with boarded-up storefronts, broken out windows and a greater purpose. Through … [Read more...] about Freedom Place
The Columbian
Constructed in 2008, The Columbian is a 47-story residential skyscraper on Michigan Avenue in Chicago, Illinois. The floors of the building’s seven-level … [Read more...] about The Columbian






