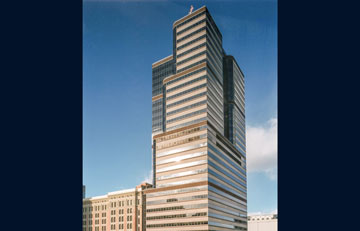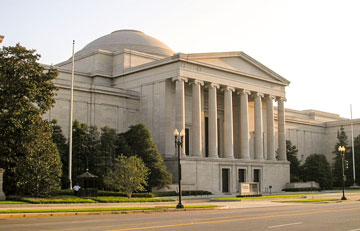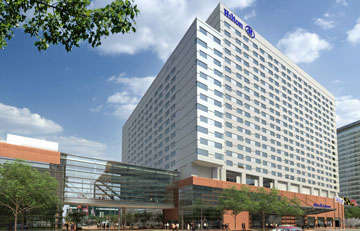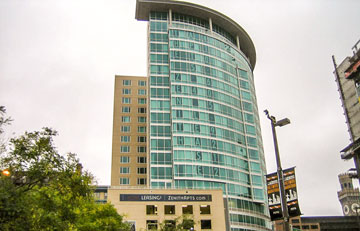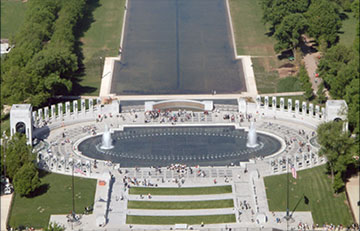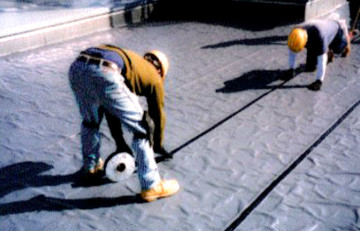ARAMARK Tower is a 32-story, 634,000 square foot building located in the Central Business District. The 412-foot tall building, designed by Bower Lewis Thrower … [Read more...] about Aramark Tower
Washington DC
National Gallery of Art (East Building)
As part of a major restoration effort to the exterior stone facade of the East Building of the National Gallery of Art, Western was selected to help with some … [Read more...] about National Gallery of Art (East Building)
Hilton Baltimore Convention Center Hotel
The Hilton Baltimore Convention Center Hotel was built completely by union contractors. Western Specialty Contractors was selected to apply the below grade … [Read more...] about Hilton Baltimore Convention Center Hotel
The Zenith Apartments
Western Specialty Contractors recently completed a new construction waterproofing project for Whiting Turner Contracting Company. The work was accomplished at … [Read more...] about The Zenith Apartments
Lincoln Memorial Reflecting Pool
On Memorial Day 2004, more than 140,000 people attended the dedication of the World War II Memorial on the National mall in Washington, D.C. The monument, with … [Read more...] about Lincoln Memorial Reflecting Pool
Conowingo Dam & Hydroelectric Station
Completed in 1928, the Conowingo Dam and Hydroelectric Station is located on the Susquehanna River between Maryland's Harford and Cecil Counties. The massive … [Read more...] about Conowingo Dam & Hydroelectric Station

