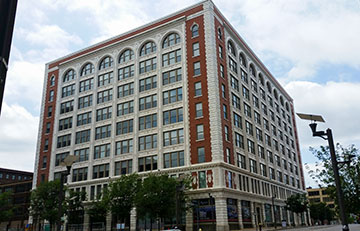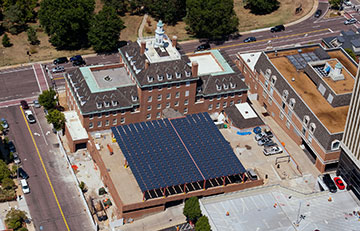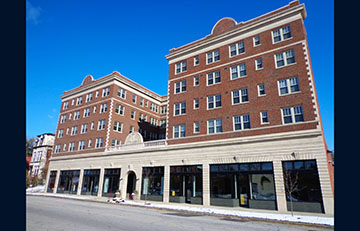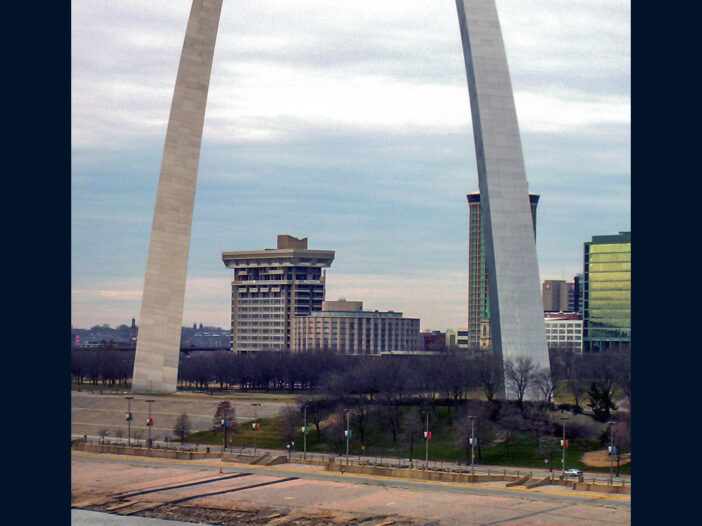Western Specialty Contractors - St. Louis Masonry Restoration Branch recently completed a $1.2 million facade restoration of the historic Monogram Building at … [Read more...] about Monogram Building
St. Louis Masonry Restoration
Clayton Police Headquarters/Municipal Facility
Western Specialty Contractors - St. Louis, MO branches (formerly named Western Waterproofing Company), are earning praise for their role in the LEED Platinum … [Read more...] about Clayton Police Headquarters/Municipal Facility
Freedom Place
Originally constructed in 1928, sat an abandoned apartment building in St. Louis with boarded-up storefronts, broken out windows and a greater purpose. Through … [Read more...] about Freedom Place
Eads Bridge
Western Specialty Contractors Restores Brick Archways Underneath Historic Eads Bridge Crossing Mississippi River The iconic Eads Bridge crossing the … [Read more...] about Eads Bridge
Shrine of Saint Joseph
The uniquely designed Shrine of Saint Joseph is a 19th century treasure. It has withstood the test of time. The property was donated by the Biddle family as a … [Read more...] about Shrine of Saint Joseph
Point 400 “Pet Milk Building”
The uniquely designed 16-story concrete structure at 400 South Fourth Street has been dominating the St. Louis riverfront skyline since 1969. The building was … [Read more...] about Point 400 “Pet Milk Building”






