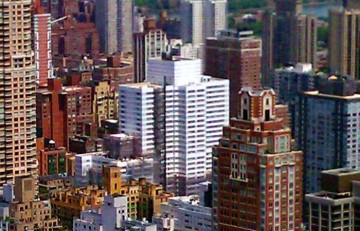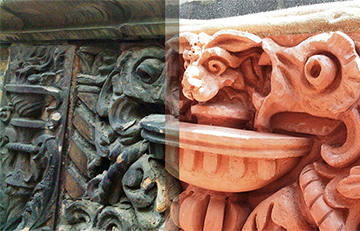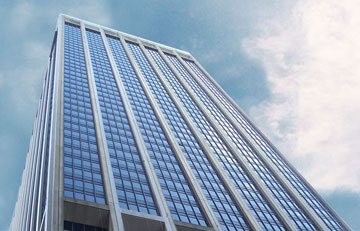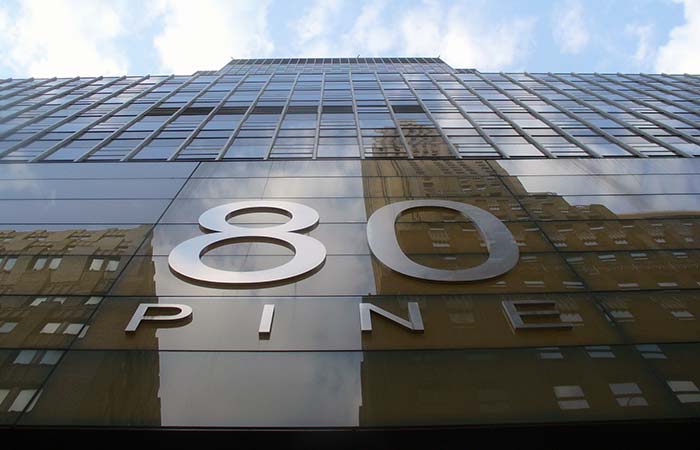The Western Specialty Contractors Facades Division, based in Ridgefield, NJ, has helped to transform the discreet entrance to one of Manhattan, New York's most … [Read more...] about One Madison Park
Ridgefield
215 East 68th Street
Western Specialty Contractors and their facades division has received the 2013 Transformation Award by Friends of the Upper East Side Historic Districts as part … [Read more...] about 215 East 68th Street
Corbin Building
Ornate and slender 19th century terra cotta building. Built by its namesake Austin Corbin (1827-1896), this slender, 19th century building was designed by … [Read more...] about Corbin Building
Worldwide Plaza
One Worldwide Plaza is a 49-story, 778 foot tall office skyscraper located in midtown Manhattan. The base of the building is clad in granite and precast … [Read more...] about Worldwide Plaza
55 Water Street
Privately held office property made up of two buildings, totaling three million square feet of leasable space. Complete building facade restoration in New York … [Read more...] about 55 Water Street
80 Pine Street
Eighty Pine Street is a 40-story curtain wall building designed by Emery Roth & Sons. Construction was completed in 1960, in the Manhattan Financial … [Read more...] about 80 Pine Street






