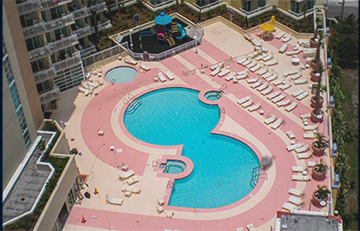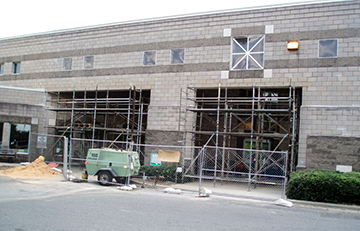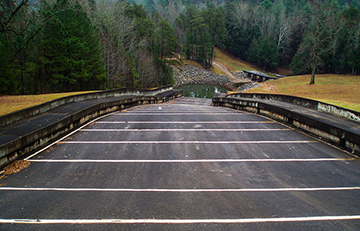Wyndham Resort Tower Four is a 14-story high-rise located on the Atlantic Ocean in North Myrtle Beach, SC. The building has swimming pools, spas, a “kiddie” … [Read more...] about Wyndham Resort – Pool Renovation
Charlotte
Lexington Medical Center – Main Campus
Western Specialty Contractors was contacted by Mr. Glenn Mack of Lexington Medical Center to review and discuss the exterior sealants and coatings on the … [Read more...] about Lexington Medical Center – Main Campus
Caroline Love Myers Building
Western Specialty Contractors' Charlotte branch worked with Roof Engineering, Inc. to solve some exterior building issues at the Caroline Love Myers Building in … [Read more...] about Caroline Love Myers Building
Duke University Medical Center
Western Completes Bedtower Phase of Duke Med Center Project For the 18th year in a row, U.S. News & World Report has named Duke University Hospital one of … [Read more...] about Duke University Medical Center
Stedman Elementary School
The original Stedman School Building was constructed in 1928. It has been added on to a number of times. As is typical in older masonry buildings, age and … [Read more...] about Stedman Elementary School
Table Rock Reservoir
The Table Rock Reservoir is located in a remote part of South Carolina. Exposed to the elements, the control and expansion joints in the spillway had to be … [Read more...] about Table Rock Reservoir






