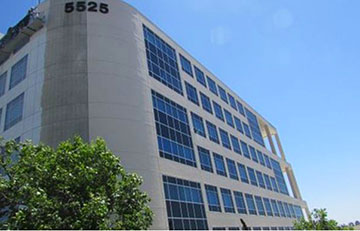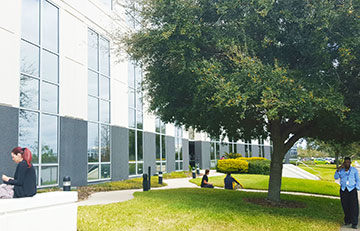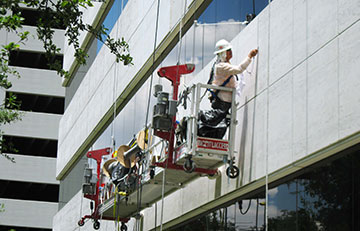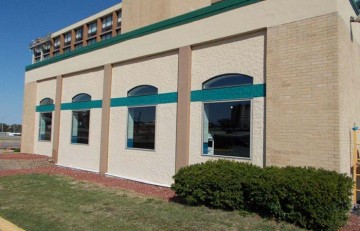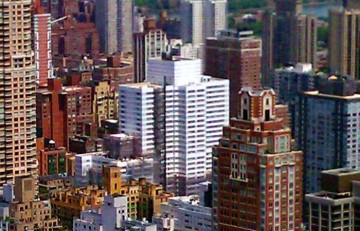The Western Specialty Contractors Facades Division, based in Ridgefield, NJ, has helped to transform the discreet entrance to one of Manhattan, New York's most … [Read more...] about One Madison Park
Western Facades
Sharp Grossmont Medical Office Building
Western Specialty Contractors partnered with Tremco Roofing to investigate the leaking facade at Sharp Grossmont Medical Office Building in San Diego, … [Read more...] about Sharp Grossmont Medical Office Building
Millennia Lakes
Employees of Western Specialty Contractors' Orlando, FL branch recently received high praise from Cushman & Wakefield property management for their … [Read more...] about Millennia Lakes
Capital One Plaza
Constructed in 1982, the travertine panel facade of the Capital One Plaza building in Houston, Texas was showing signs of spalling and the sealants were failing … [Read more...] about Capital One Plaza
Quality Inn
The Quality Inn Hotel in Des Moines is located near one of the largest entertainment centers in the state, the Wells Fargo Arena. Since this is a high traffic … [Read more...] about Quality Inn
215 East 68th Street
Western Specialty Contractors and their facades division has received the 2013 Transformation Award by Friends of the Upper East Side Historic Districts as part … [Read more...] about 215 East 68th Street


