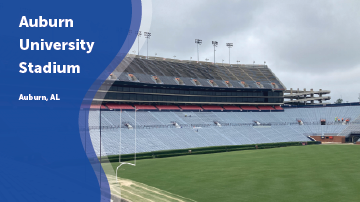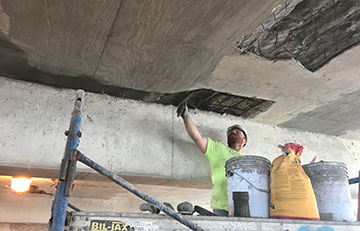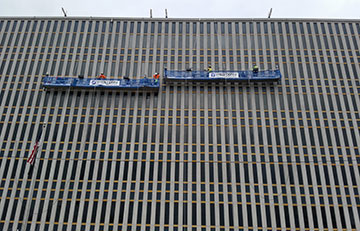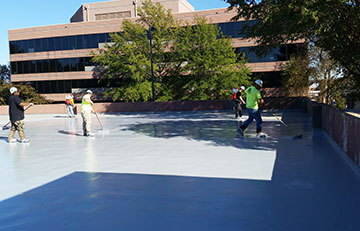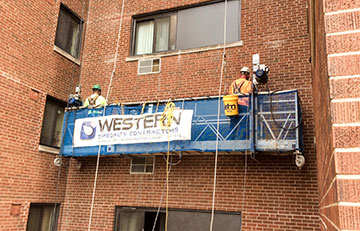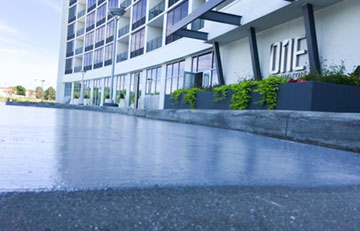Western Specialty Contractors Tackles Tough Restoration Project at Auburn University Western Specialty Contractors – Atlanta Branch recently tackled the job of … [Read more...] about Auburn University Stadium | Auburn, IL
Concrete Restoration
Municipal Parking Garage
Manual concrete chipping can be a dusty, noisy endeavor that subjects workers to risks of injury and illness. When extensive overhead hammering is required on a … [Read more...] about Municipal Parking Garage
Little Rock Federal Building
Restoring historic buildings takes ingenuity and flexibility with materials, equipment and manpower. Western Specialty Contractors - Little Rock, AR Branch used … [Read more...] about Little Rock Federal Building
Kirkpatrick Plaza Parking Deck
Parking garages are important structures that require extensive maintenance to minimize damage from environmental stressors and daily wear-and-tear. And when … [Read more...] about Kirkpatrick Plaza Parking Deck
Glen Oak Towers
Glen Oak Towers is a housing building in Peoria, IL that gives preference to seniors, veterans and people with disabilities. Originally constructed in 1954, the … [Read more...] about Glen Oak Towers
One Arlington Parking Structure
Western Specialty Contractors - Chicago Concrete Restoration Branch recently repaired and protected a leaking concrete slab covering the parking garage at One … [Read more...] about One Arlington Parking Structure

