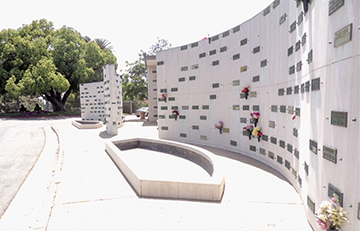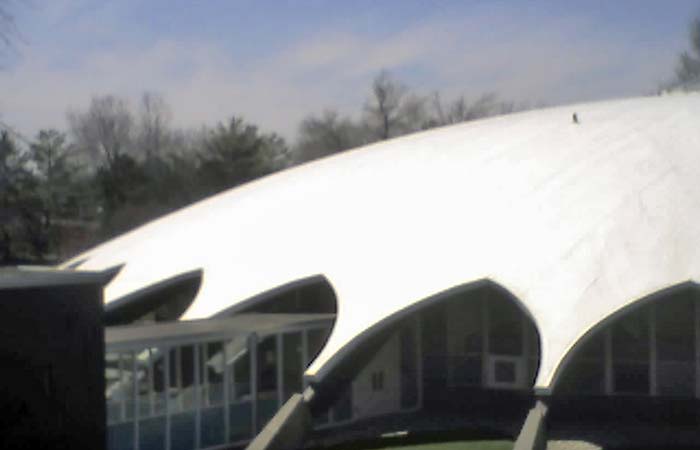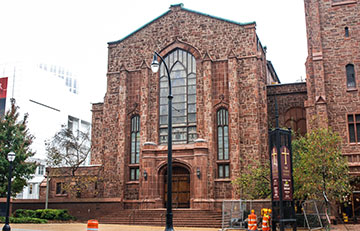Historic renovations present significant challenges even in predictable situations. In early 2017, Western Specialty Contractors completed an unexpected and … [Read more...] about First Presbyterian Church
Religious
First United Methodist Church
Overlooking the shore of Corpus Christi Bay in Corpus Christi, Texas stands the historic First United Methodist Church with its towering steeple and monument to … [Read more...] about First United Methodist Church
Inglewood Mausoleum
Shortly after the Inglewood Mausoleum was constructed, water had begun to leak through the walkways and would drip from the ceiling into the underground crypts … [Read more...] about Inglewood Mausoleum
Sisters of the Third Order
Western Specialty Contractors recently completed a roof replacement project at the Sisters of the Third Order of Saint Francis Motherhouse in East Peoria, … [Read more...] about Sisters of the Third Order
Shrine of Saint Joseph
The uniquely designed Shrine of Saint Joseph is a 19th century treasure. It has withstood the test of time. The property was donated by the Biddle family as a … [Read more...] about Shrine of Saint Joseph
First Presbyterian Church
The First Presbyterian Church is a 100-year-old historic building in downtown Atlanta. The church congregation was first organized in 1848. The present church … [Read more...] about First Presbyterian Church






