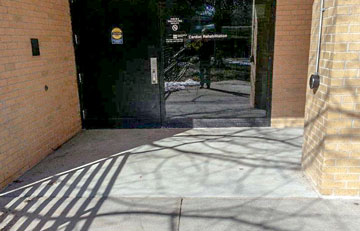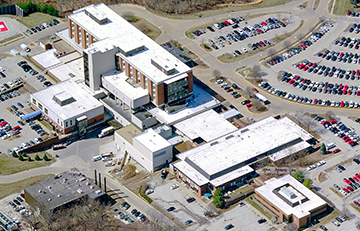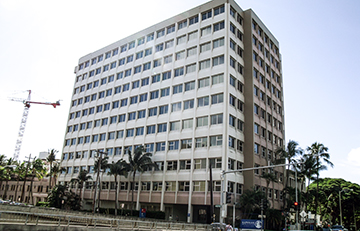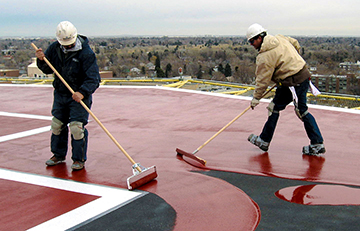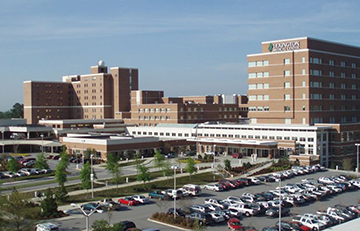Western Specialty Contractors - Springfield, Illinois Branch completed a six-month project in October to reconfigure the 7-level parking garage at OSF Saint … [Read more...] about OSF North Parking Structure
Healthcare
Lutheran Hospital
The concrete slab at the employee entrance at Lutheran Hospital is exposed to all types of weather through the year. Exposure to deicing materials caused the … [Read more...] about Lutheran Hospital
Trinity Regional Medical Center
In January of 2012 Western Specialty Contractors was awarded the contract for the first phase of a three year facade restoration project at the Trinity Regional … [Read more...] about Trinity Regional Medical Center
Kapiolani Medical Center for Women & Children
Western Specialty Contractors' Hawaii branch (now closed) completed a sealant replacement project at the Kapiolani Medical Center. The work area centered on the … [Read more...] about Kapiolani Medical Center for Women & Children
St. Joseph’s Hospital Helipad
The helipad at Saint Joseph’s Hospital in Denver is used numerous times daily by the medical trauma teams. Severe deterioration to the concrete helipad deck had … [Read more...] about St. Joseph’s Hospital Helipad
Lexington Medical Center – Main Campus
Western Specialty Contractors was contacted by Mr. Glenn Mack of Lexington Medical Center to review and discuss the exterior sealants and coatings on the … [Read more...] about Lexington Medical Center – Main Campus


