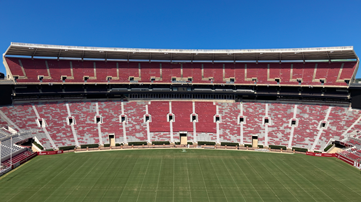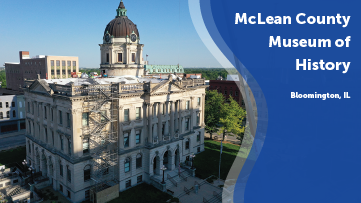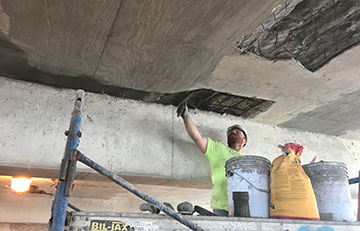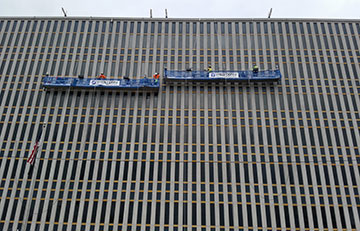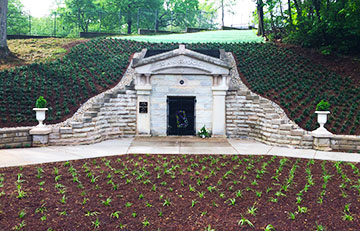Western Specialty Contractors Replace Deck Sealants on Historic Bryant-Denny Stadium at the University of Alabama Considered the eighth-largest stadium in the … [Read more...] about Bryant Denny Stadium
Government
McLean County Museum of History
Western Specialty Contractors Replaces Leaking Roof in Bloomington, IL McLean County Museum of History, Helps Save Historic Relics Extensive … [Read more...] about McLean County Museum of History
Municipal Parking Garage
Manual concrete chipping can be a dusty, noisy endeavor that subjects workers to risks of injury and illness. When extensive overhead hammering is required on a … [Read more...] about Municipal Parking Garage
Little Rock Federal Building
Restoring historic buildings takes ingenuity and flexibility with materials, equipment and manpower. Western Specialty Contractors - Little Rock, AR Branch used … [Read more...] about Little Rock Federal Building
Hector International Airport
Western Specialty Contractors Minneapolis, MN Branch recently restored the masonry facade of the former passenger terminal at Hector International Airport in … [Read more...] about Hector International Airport
Abraham Lincoln Receiving Vault
Western Specialty Contractors - Springfield, IL Branch was recently honored with restoring the historic receiving vault that once held the bodies of … [Read more...] about Abraham Lincoln Receiving Vault

