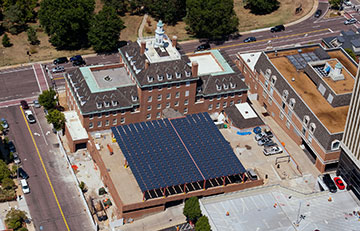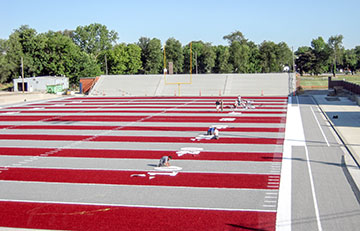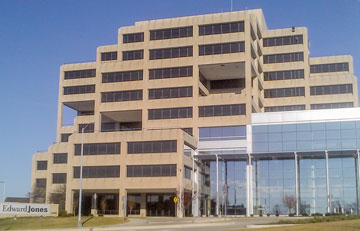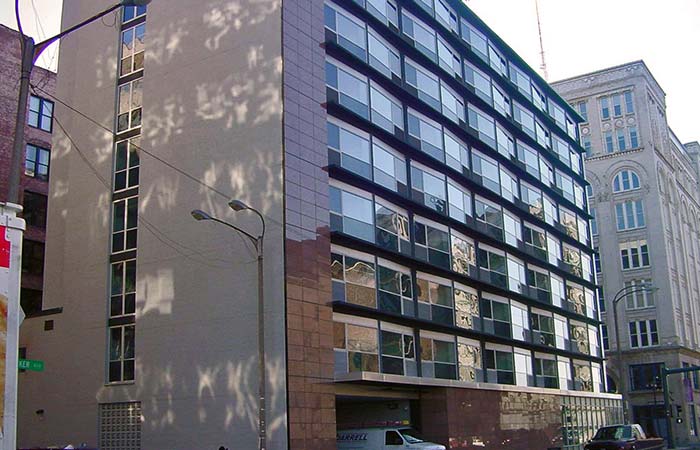Western Specialty Contractors - St. Louis, MO branches (formerly named Western Waterproofing Company), are earning praise for their role in the LEED Platinum … [Read more...] about Clayton Police Headquarters/Municipal Facility
St. Louis Concrete Restoration
Lindenwood Stadium
In the spring of 2011, Western Specialty Contractors' Concrete Restoration Department joined a team of consultants and contractors tasked with renovating the … [Read more...] about Lindenwood Stadium
Edward Jones South Campus
In 2011, seismic upgrades and structural improvements were taking place all over the St. Louis area. Passersby seemingly couldn’t travel more than a mile … [Read more...] about Edward Jones South Campus
Hilton at the Ballpark
In 2011, the Hilton at the Ballpark moved forward with St. Louis’ first outside rooftop bar and dining area. In order for the existing rooftop to handle the … [Read more...] about Hilton at the Ballpark
1133 Washington Avenue Apartments (Days Inn)
The three branches of Western Specialty Contractors of Saint Louis; Masonry Restoration, Concrete Restoration, and Roofing were involved in a unique project to … [Read more...] about 1133 Washington Avenue Apartments (Days Inn)





