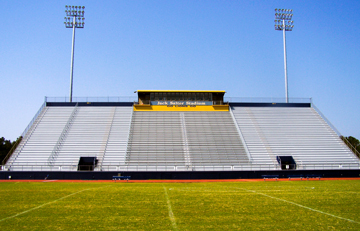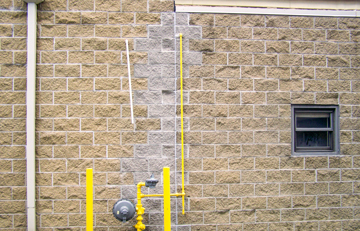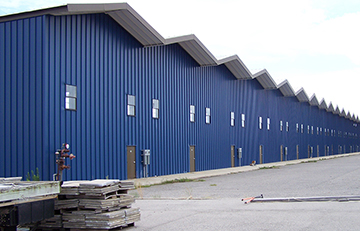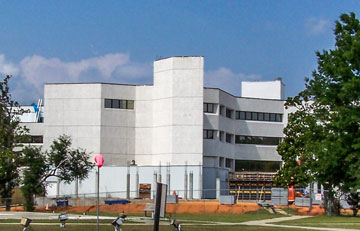The Covington High School Football Stadium had suffered from years of neglected maintenance. The expansion joints in the stadium had failed and leaked into the … [Read more...] about Covington High School Stadium
New Orleans
Xavier University Gymnasium
Built in 1937, the Xavier University Gymnasium originally was referred to as “The Barn” because of its exterior wood veneer. The structure underwent a … [Read more...] about Xavier University Gymnasium
South Shore Harbor Boat Slips
South Shore Harbor Boat Slips is one of the largest boat slips located near the New Orleans Lakefront Airport overlooking Lake Pontchartrain. It housed 26 large … [Read more...] about South Shore Harbor Boat Slips
Veteran’s Administration Hospital
The VA Hospital in Biloxi, MS is a general medical and surgical facility. It has more than 700 beds and overlooks the Bay of Biloxi. The VA Gulf Coast Veterans … [Read more...] about Veteran’s Administration Hospital




