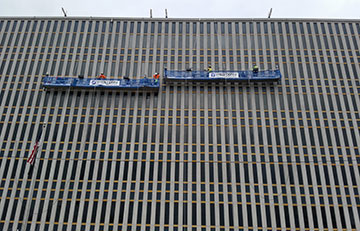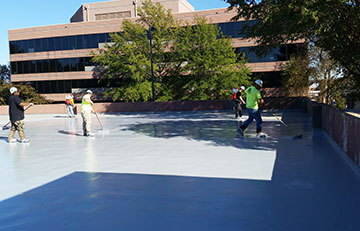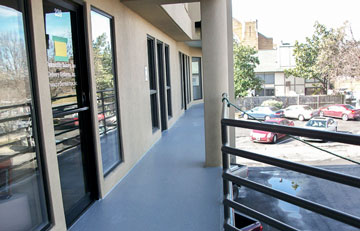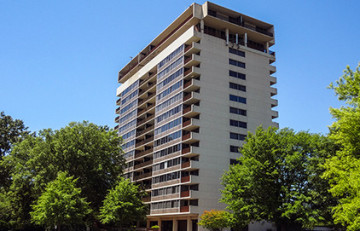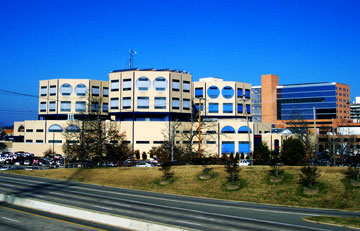Restoring historic buildings takes ingenuity and flexibility with materials, equipment and manpower. Western Specialty Contractors - Little Rock, AR Branch used … [Read more...] about Little Rock Federal Building
Little Rock
Kirkpatrick Plaza Parking Deck
Parking garages are important structures that require extensive maintenance to minimize damage from environmental stressors and daily wear-and-tear. And when … [Read more...] about Kirkpatrick Plaza Parking Deck
First Presbyterian Church
Historic renovations present significant challenges even in predictable situations. In early 2017, Western Specialty Contractors completed an unexpected and … [Read more...] about First Presbyterian Church
Community Bakery
The Community Bakery is one of Little Rock’s oldest and best known bakeries. It’s famous for its friendly service and great handmade cookies, cakes, and … [Read more...] about Community Bakery
Lakewood House
The Lakewood House is one of North Little Rock’s premier high rise luxury condominiums. It was constructed in the 1960’s. It’s facade is clad in precast … [Read more...] about Lakewood House
John L. McClellan Memorial Veterans Hospital
Western Specialty Contractors' Little Rock Branch recently completed an EIFS (exterior insulated finish system) project at the John McClellan Memorial Veterans … [Read more...] about John L. McClellan Memorial Veterans Hospital

