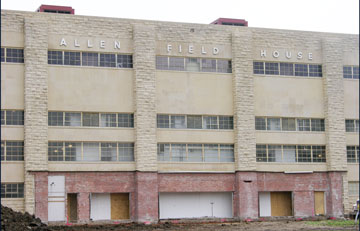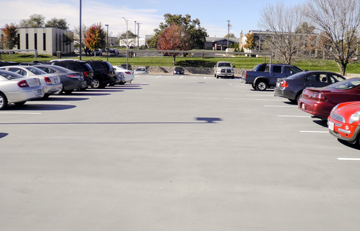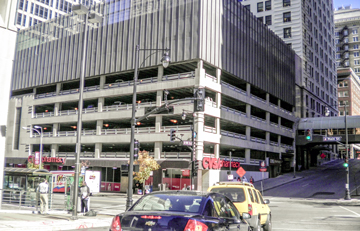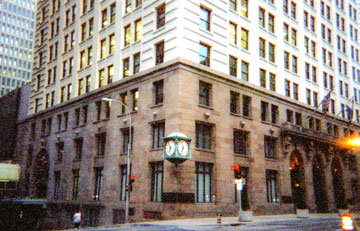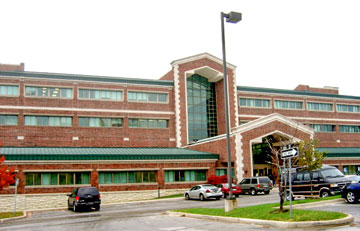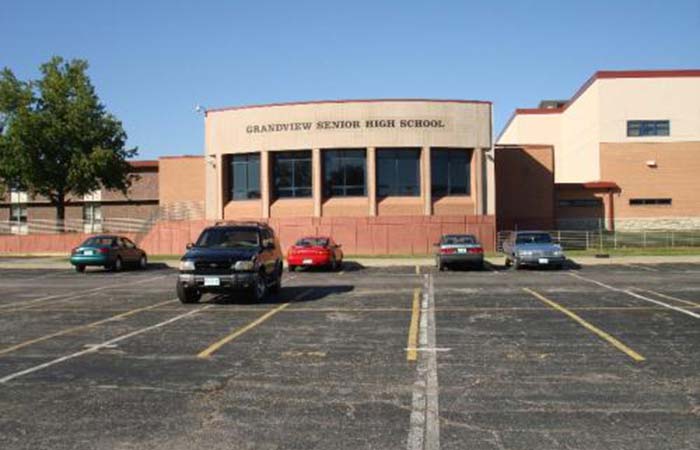The University of Kansas Allen Fieldhouse has hosted many legendary games in it’s long history. Age and exposure to the elements had caused a number of issues … [Read more...] about University of Kansas – Allen Fieldhouse
Kansas City
Waddell & Reed Financial, Inc.
Western Specialty Contractors was awarded the contract to serve as the general contractor for Waddell & Reed’s parking garage restoration at 6301 Lamar in … [Read more...] about Waddell & Reed Financial, Inc.
Valet Parking Garage
In May, 2008 Western Specialty Contractors was awarded a contract to perform exterior improvements to the Valet Parking Garage in Downtown Kansas City. The … [Read more...] about Valet Parking Garage
Commerce Trust Building
From Spring 2004 to Winter 2006, Western Specialty Contractors' Kansas City branch performed restoration work on the exterior of the Commerce Trust Building at … [Read more...] about Commerce Trust Building
Health Department
In the Spring of 2006, Western Specialty Contractors, Inc. was awarded the contract to perform masonry repairs and comprehensive sealant replacement for the … [Read more...] about Health Department
Grandview High School
In June 2002, Western Specialty Contractors' Kansas City branch was contracted to install carbon fiber reinforcing on two classroom walls at Grandview High … [Read more...] about Grandview High School

