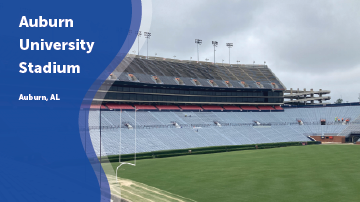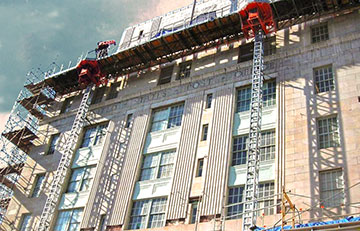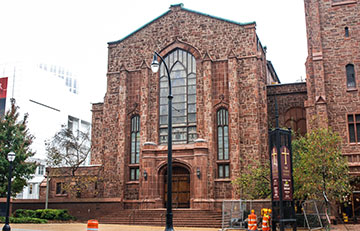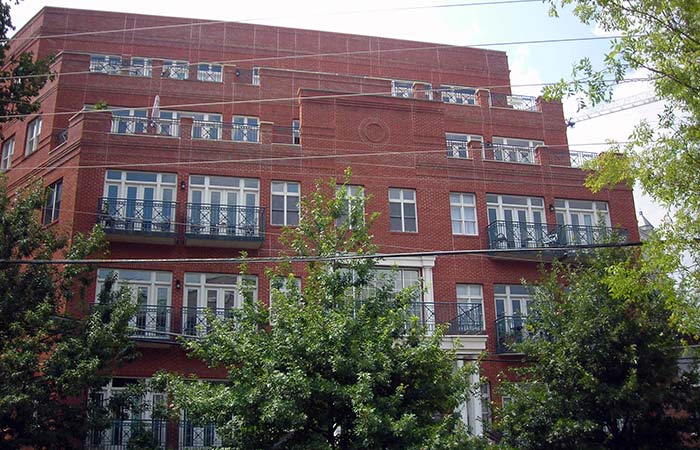Western Specialty Contractors Tackles Tough Restoration Project at Auburn University Western Specialty Contractors – Atlanta Branch recently tackled the job of … [Read more...] about Auburn University Stadium | Auburn, IL
Atlanta
Nalley Ford
Crews with the Western Specialty Contractors Atlanta, GA Branch recently completed a one-month project to repair, restore and protect a three-level, concrete … [Read more...] about Nalley Ford
MLK Federal “Timeline” Building
Martin Luther King, Jr. Federal Building in downtown Atlanta is a working symbol of our nation’s 20th century storyline. Designed by legendary Southern … [Read more...] about MLK Federal “Timeline” Building
First Presbyterian Church
The First Presbyterian Church is a 100-year-old historic building in downtown Atlanta. The church congregation was first organized in 1848. The present church … [Read more...] about First Presbyterian Church
Genuine Parts Company
The Western Specialty Contractors' Atlanta branch was chosen to apply on the genuine parts garage a new waterproof deck coating. The crew removed all eisting … [Read more...] about Genuine Parts Company
Lofts at the Park II
The Lofts at the Park II condominiums are located in Downtown Atlanta. The building was constructed about five years ago. Since it’s opening, the Lofts had … [Read more...] about Lofts at the Park II






