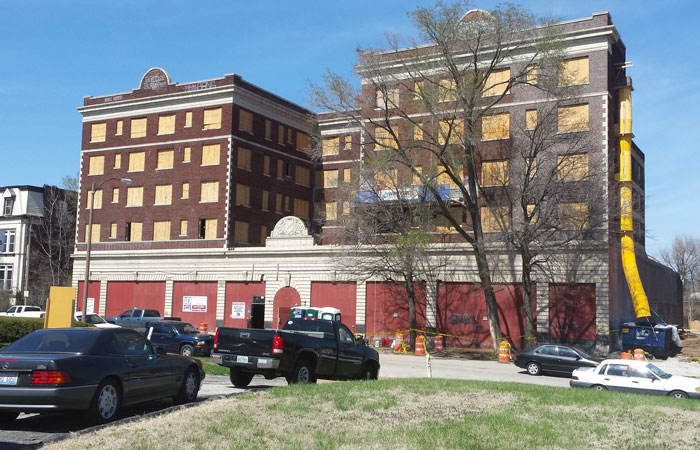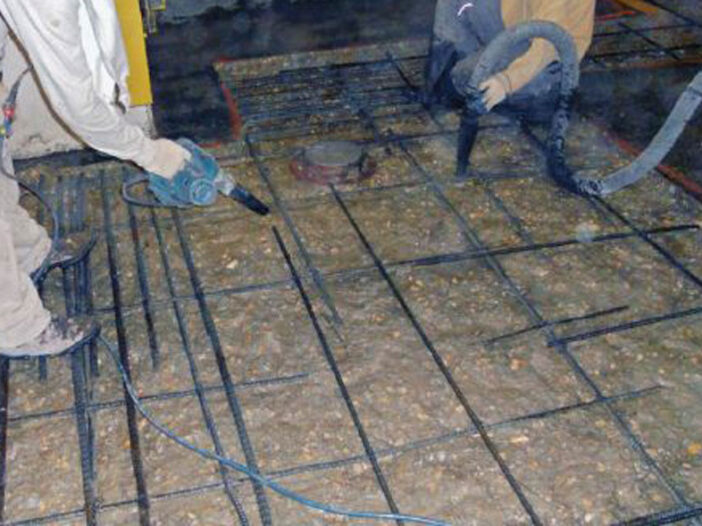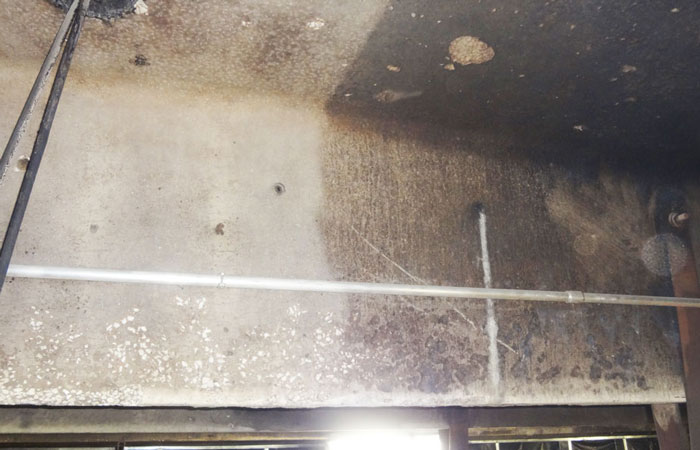Western Specialty Contractors - Chicago Concrete Restoration Branch, a member of Western Construction Group, recently completed a mammoth project to restore and … [Read more...] about Waterproofing Parking Garage Beneath Chicago’s New Maggie Daley Park
Western employee, Steve Genovese elected chapter President for Chicago’s ICRI board
I was recently elected be the 23rd President of the Illinois Chapter of the International Concrete Repair Institute (ICRI). Before becoming President, I have … [Read more...] about Western employee, Steve Genovese elected chapter President for Chicago’s ICRI board
Announcements: Western is a finalist in the World of Concrete Crews that Rock competition
Western Specialty Contractors The contract included two projects; the crew completed the work over 5 weekends in July and August 2014. The first project … [Read more...] about Announcements: Western is a finalist in the World of Concrete Crews that Rock competition
Western’s Summer Field Trip to Freedom Place Jobsite
Western Construction Group’s home office had a Friday field trip this summer to visit a St. Louis branch project site. The purpose of this field trip was not … [Read more...] about Western’s Summer Field Trip to Freedom Place Jobsite
Western Completes Parking Garage Rehabilitation, Waterproofing/Masonry Work at American Federation of Government Employees Headquarters
12-story Building Remained Open to Public During Two-Year Project Western Specialty Contractors recently completed masonry repairs, window glazing … [Read more...] about Western Completes Parking Garage Rehabilitation, Waterproofing/Masonry Work at American Federation of Government Employees Headquarters
Western Construction Group Uses Multi-Media Blasting Equipment to Restore Fire-Damaged Freezer
Customer required that no pressurized water be used and no dust created during clean up Finding the best solution for your customer's needs can be extremely … [Read more...] about Western Construction Group Uses Multi-Media Blasting Equipment to Restore Fire-Damaged Freezer






