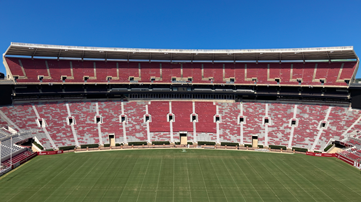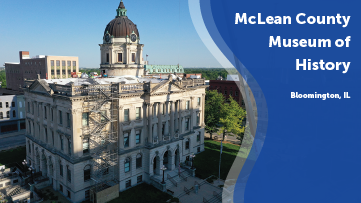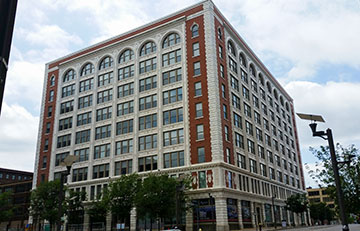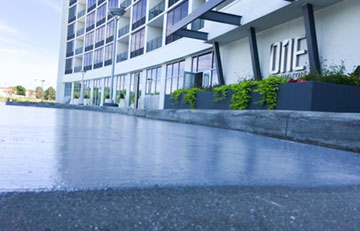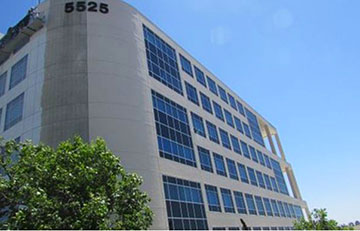Western Specialty Contractors Replace Deck Sealants on Historic Bryant-Denny Stadium at the University of Alabama Considered the eighth-largest stadium in the … [Read more...] about Bryant Denny Stadium
Waterproofing
McLean County Museum of History
Western Specialty Contractors Replaces Leaking Roof in Bloomington, IL McLean County Museum of History, Helps Save Historic Relics Extensive … [Read more...] about McLean County Museum of History
Monogram Building
Western Specialty Contractors - St. Louis Masonry Restoration Branch recently completed a $1.2 million facade restoration of the historic Monogram Building at … [Read more...] about Monogram Building
One Arlington Parking Structure
Western Specialty Contractors - Chicago Concrete Restoration Branch recently repaired and protected a leaking concrete slab covering the parking garage at One … [Read more...] about One Arlington Parking Structure
Sharp Grossmont Medical Office Building
Western Specialty Contractors partnered with Tremco Roofing to investigate the leaking facade at Sharp Grossmont Medical Office Building in San Diego, … [Read more...] about Sharp Grossmont Medical Office Building
Columbus Plaza Condominium
The Habitat Company, owners of the Columbus Plaza Condominium wanted to upgrade the appearance of the building’s main plaza entrance. Desman Associates were … [Read more...] about Columbus Plaza Condominium

