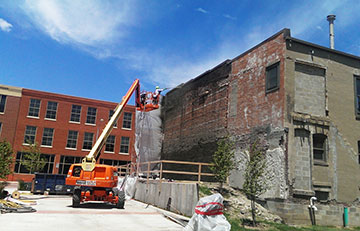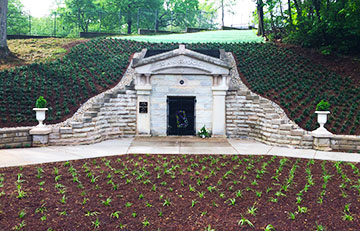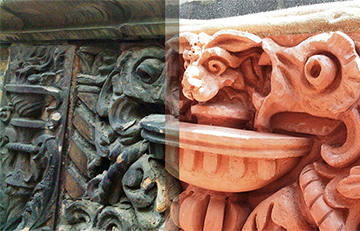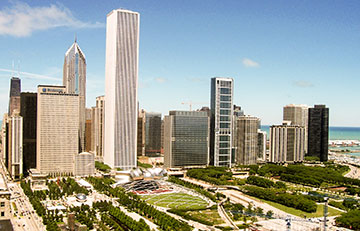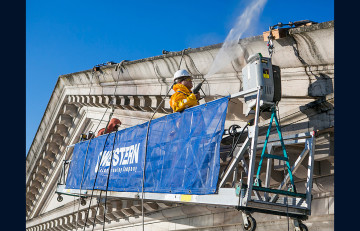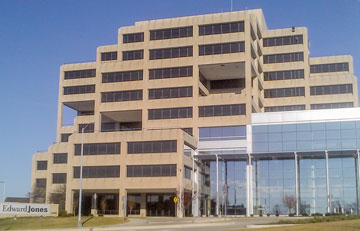Western Specialty Contractors Des Moines, Iowa Branch played an instrumental role in preserving a 134-year-old row house in Des Moines, Iowa originally destined … [Read more...] about Norden Hall
Specialty Services
Abraham Lincoln Receiving Vault
Western Specialty Contractors - Springfield, IL Branch was recently honored with restoring the historic receiving vault that once held the bodies of … [Read more...] about Abraham Lincoln Receiving Vault
Corbin Building
Ornate and slender 19th century terra cotta building. Built by its namesake Austin Corbin (1827-1896), this slender, 19th century building was designed by … [Read more...] about Corbin Building
Aon Center
When it was completed in 1974, the Aon Center, then known as the Standard Oil Building, was the tallest structure in Chicago. It’s 83 floors rise to 1,183 feet. … [Read more...] about Aon Center
Washington State Legislature Building
As dedicated experts in craftsmanship for 90+ years, Western has grown into an industry leader—thanks to our belief in a strong work ethic and doing the job … [Read more...] about Washington State Legislature Building
Edward Jones South Campus
In 2011, seismic upgrades and structural improvements were taking place all over the St. Louis area. Passersby seemingly couldn’t travel more than a mile … [Read more...] about Edward Jones South Campus

