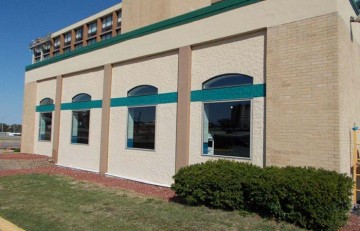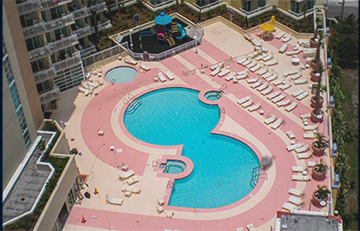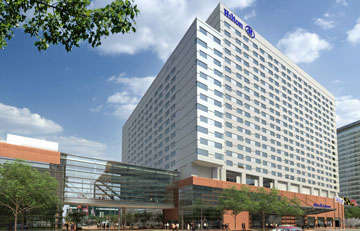Elevators are a welcome convenience for buildings with multiple floors, but when a new elevator is planned for an existing, occupied structure, the construction … [Read more...] about Village Shores Senior Community
Hospitality
Quality Inn
The Quality Inn Hotel in Des Moines is located near one of the largest entertainment centers in the state, the Wells Fargo Arena. Since this is a high traffic … [Read more...] about Quality Inn
Hilton at the Ballpark
In 2011, the Hilton at the Ballpark moved forward with St. Louis’ first outside rooftop bar and dining area. In order for the existing rooftop to handle the … [Read more...] about Hilton at the Ballpark
Wyndham Resort – Pool Renovation
Wyndham Resort Tower Four is a 14-story high-rise located on the Atlantic Ocean in North Myrtle Beach, SC. The building has swimming pools, spas, a “kiddie” … [Read more...] about Wyndham Resort – Pool Renovation
Hilton Baltimore Convention Center Hotel
The Hilton Baltimore Convention Center Hotel was built completely by union contractors. Western Specialty Contractors was selected to apply the below grade … [Read more...] about Hilton Baltimore Convention Center Hotel
Crockett Hotel
The Crockett Hotel stands near where Davy Crockett defended the southeast palisade of the Alamo during a 13 day siege in February - March, 1836. The property … [Read more...] about Crockett Hotel






