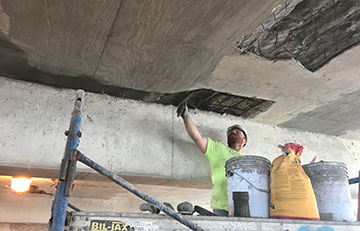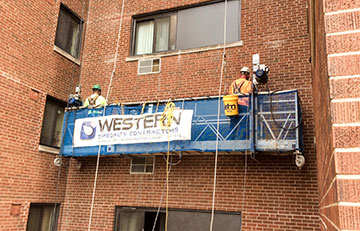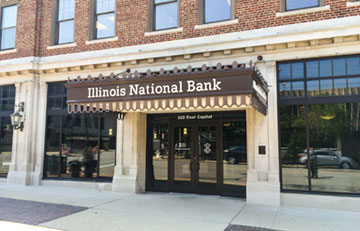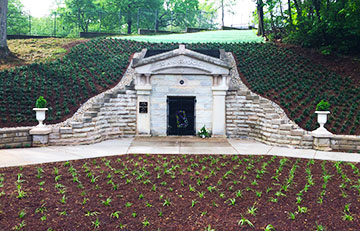Manual concrete chipping can be a dusty, noisy endeavor that subjects workers to risks of injury and illness. When extensive overhead hammering is required on a … [Read more...] about Municipal Parking Garage
Springfield
Glen Oak Towers
Glen Oak Towers is a housing building in Peoria, IL that gives preference to seniors, veterans and people with disabilities. Originally constructed in 1954, the … [Read more...] about Glen Oak Towers
Illinois National Bank
Historic restoration experts Western Specialty Contractors - Springfield, IL Branch recently completed a two-month project to repair the limestone base of … [Read more...] about Illinois National Bank
Abraham Lincoln Receiving Vault
Western Specialty Contractors - Springfield, IL Branch was recently honored with restoring the historic receiving vault that once held the bodies of … [Read more...] about Abraham Lincoln Receiving Vault
OSF North Parking Structure
Western Specialty Contractors - Springfield, Illinois Branch completed a six-month project in October to reconfigure the 7-level parking garage at OSF Saint … [Read more...] about OSF North Parking Structure
World War II Veterans Memorial Globe
Springfield, IL Honoring the lives of those who served in the U.S. military with monuments and memorials is a time-honored tradition. Ensuring that those … [Read more...] about World War II Veterans Memorial Globe






