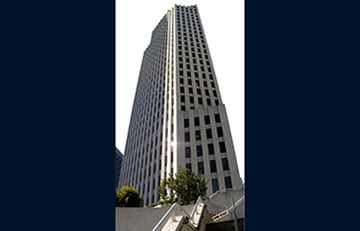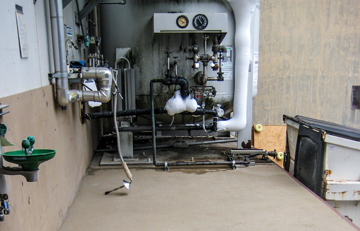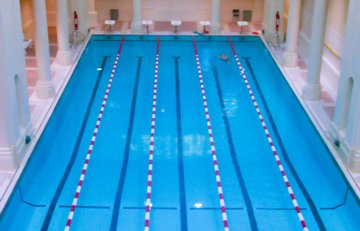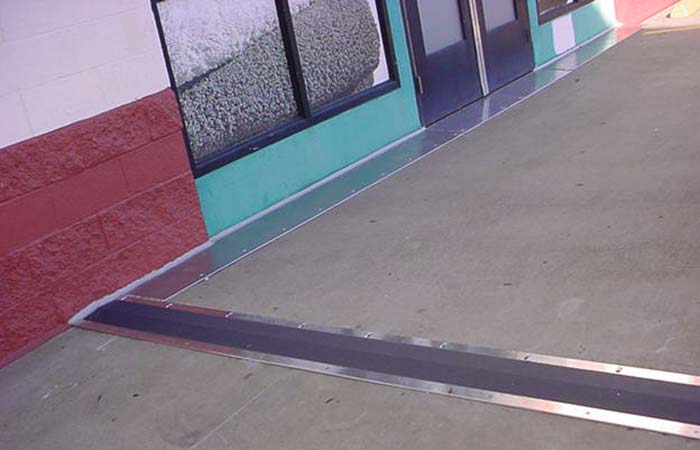When the main cell house building at the historic Alcatraz Federal Penitentiary was constructed in 1910-1912, prison workers mixed salt water from the … [Read more...] about Alcatraz
San Francisco
Mazza Castle
Built in 1908 in Pacifica, California by San Francisco Attorney Henry Harrison McCloskey for his wife Emily, the mysterious Mazza Castle had seen its share of … [Read more...] about Mazza Castle
201 Mission Street
Although new silicone sealant was installed on this building just 10 years ago, leaks have been a continual problem. Inspections determined that failing sealant … [Read more...] about 201 Mission Street
Building 62 Loading Dock
Located at a federal government facility, the Lawrence Berkeley National Laboratory falls under the federal OSHA regulations. The safety requirements are very … [Read more...] about Building 62 Loading Dock
Olympic Club Swimming Pool
Western Specialty Contractors was contracted to remove the existing plaster surface of the swimming pool, as well as the underlaying waterproof membrane. And … [Read more...] about Olympic Club Swimming Pool
555 9th Street
The parking garage at 555 9th Street had experienced a number of water leakage problems. Crosspoint Realty, the management company, contacted Western Specialty … [Read more...] about 555 9th Street






