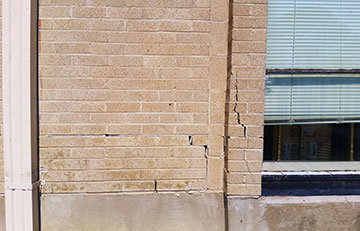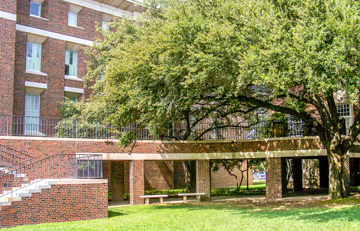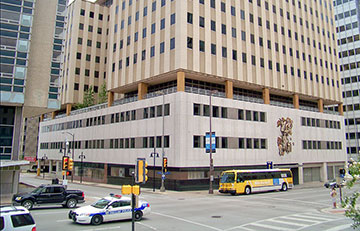Historic renovations present significant challenges even in predictable situations. In early 2017, Western Specialty Contractors completed an unexpected and … [Read more...] about First Presbyterian Church
North Texas Waterproofing Dallas
Burney Institute
Established in 1854 near the banks of the Red River in a small town called Lebanon, Oklahoma, sat an abandoned, two-story brick structure that once served as a … [Read more...] about Burney Institute
American Excelsior
Western Specialty Contractors - Dallas, Texas Branch recently used a lot of ingenuity and a little paint matching skills to repair a Concrete Masonry Unit (CMU) … [Read more...] about American Excelsior
Southern Methodist University – Law Quad
Western proved that doing work the old fashioned way, by hand, is still sometimes the best way. Western crews completed a maintenance and repair project for the … [Read more...] about Southern Methodist University – Law Quad
Phoenix Midtown Apartments
Noted as one of the largest projects in Western’s Dallas branch history, the Phoenix Midtown exterior envelope repair lasted for more than four years. The … [Read more...] about Phoenix Midtown Apartments
Continental Building
The historic Continental Building is located in Downtown Dallas. It opened in 1948 and was originally named the Mercantile Commerce Building, home to Mercantile … [Read more...] about Continental Building






