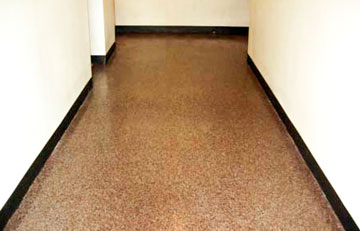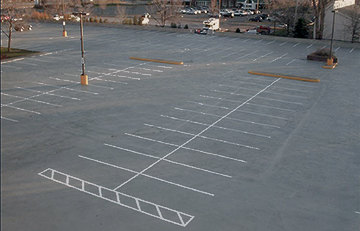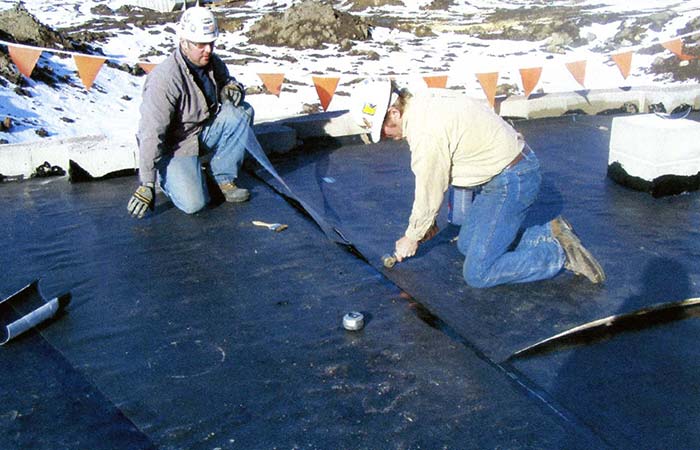Elevators are a welcome convenience for buildings with multiple floors, but when a new elevator is planned for an existing, occupied structure, the construction … [Read more...] about Village Shores Senior Community
Minneapolis
Hector International Airport
Western Specialty Contractors Minneapolis, MN Branch recently restored the masonry facade of the former passenger terminal at Hector International Airport in … [Read more...] about Hector International Airport
US Bank – Decorative Epoxy Floor Injection
Western Specialty Contractors was contacted to install a new flooring system to replace existing commercial carpet inside the U.S. Bank atrium. The carpet … [Read more...] about US Bank – Decorative Epoxy Floor Injection
Federal Reserve Bank – Wall Injection & Waterproofing
Western was contacted to review the condition of an existing 500’ long concrete barrier wall at the Federal Reserve Bank in Minneapolis. The structure … [Read more...] about Federal Reserve Bank – Wall Injection & Waterproofing
BLN Ramp Restoration
Western was contacted to review the condition of a post-tension cable parking deck at an office complex south of Minneapolis. The ramp had been exposed to years … [Read more...] about BLN Ramp Restoration
Parkside Lofts Green Roof
The Minneapolis Branch of Western Specialty Contractors installed a Carlisle Fleece Back roofing system on the newly constructed Parkside Lofts Building. The … [Read more...] about Parkside Lofts Green Roof






