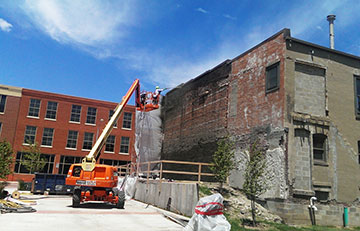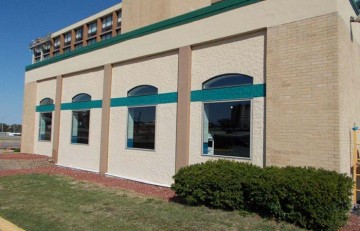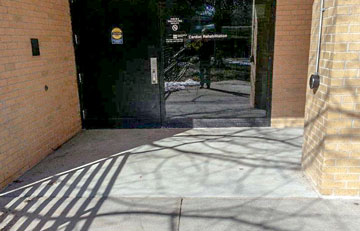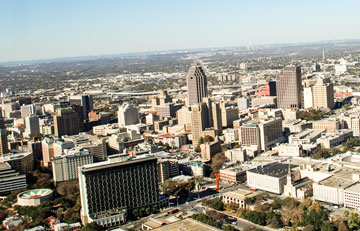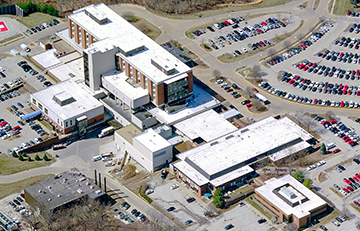Western Specialty Contractors Des Moines, Iowa Branch played an instrumental role in preserving a 134-year-old row house in Des Moines, Iowa originally destined … [Read more...] about Norden Hall
Des Moines
Quality Inn
The Quality Inn Hotel in Des Moines is located near one of the largest entertainment centers in the state, the Wells Fargo Arena. Since this is a high traffic … [Read more...] about Quality Inn
Lutheran Hospital
The concrete slab at the employee entrance at Lutheran Hospital is exposed to all types of weather through the year. Exposure to deicing materials caused the … [Read more...] about Lutheran Hospital
Holiday Inn Downtown
Iowa winters are tough on concrete buildings and structures. The parking deck at the Holiday Inn in Downtown Des Moines was no exception. Exposed to the … [Read more...] about Holiday Inn Downtown
Trinity Regional Medical Center
In January of 2012 Western Specialty Contractors was awarded the contract for the first phase of a three year facade restoration project at the Trinity Regional … [Read more...] about Trinity Regional Medical Center
Park Place Condos
Western Specialty Contractors was recently called upon to evaluate the condition of the cast in place concrete deck at the Park Place Condo building in Des … [Read more...] about Park Place Condos

