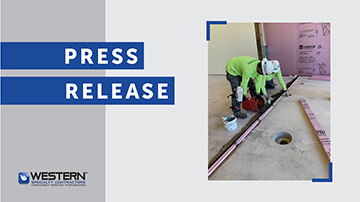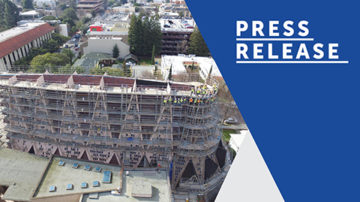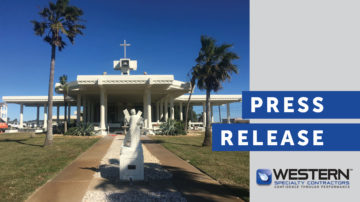(St. Louis, MO, March 11, 2021) The University of Minnesota is one of few universities in the country to boast an on-campus boathouse. Located on the banks of … [Read more...] about Waterproof Coating System | UOM Boathouse, MN
Religious Buildings
First Methodist Church | Palo Alto, CA
More than 40 years of exposure to the corrosive seaside environment took a toll on this concrete structure. (St. Louis, MO, Nov. 19, 2020) Western … [Read more...] about First Methodist Church | Palo Alto, CA
Wonderscope Children’s Museum | Kansas City, MO
(St. Louis, MO, Oct. 23, 2020) Western Specialty Contractors’ Great Plains Roofing and Sheet Metal Branch of Kansas City, KS recently completed the installation … [Read more...] about Wonderscope Children’s Museum | Kansas City, MO
St. Andrew by the Sea Catholic Church
More than 40 years of exposure to the corrosive seaside environment took a toll on this concrete structure. (St. Louis, MO, Sept. 15, 2020) St. Andrew by … [Read more...] about St. Andrew by the Sea Catholic Church




