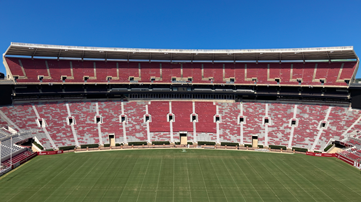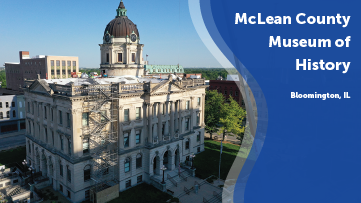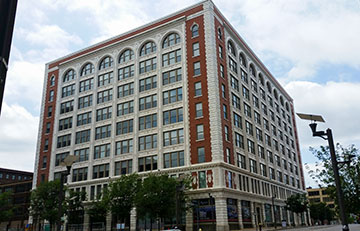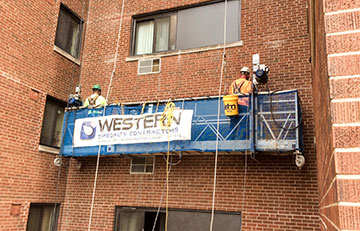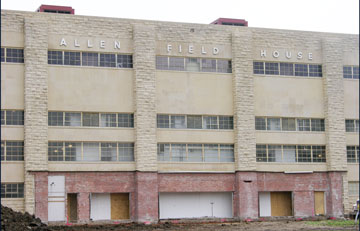Western Specialty Contractors Replace Deck Sealants on Historic Bryant-Denny Stadium at the University of Alabama Considered the eighth-largest stadium in the … [Read more...] about Bryant Denny Stadium
Masonry Restoration
McLean County Museum of History
Western Specialty Contractors Replaces Leaking Roof in Bloomington, IL McLean County Museum of History, Helps Save Historic Relics Extensive … [Read more...] about McLean County Museum of History
Monogram Building
Western Specialty Contractors - St. Louis Masonry Restoration Branch recently completed a $1.2 million facade restoration of the historic Monogram Building at … [Read more...] about Monogram Building
First Presbyterian Church
Historic renovations present significant challenges even in predictable situations. In early 2017, Western Specialty Contractors completed an unexpected and … [Read more...] about First Presbyterian Church
Glen Oak Towers
Glen Oak Towers is a housing building in Peoria, IL that gives preference to seniors, veterans and people with disabilities. Originally constructed in 1954, the … [Read more...] about Glen Oak Towers
University of Kansas – Allen Fieldhouse
The University of Kansas Allen Fieldhouse has hosted many legendary games in it’s long history. Age and exposure to the elements had caused a number of issues … [Read more...] about University of Kansas – Allen Fieldhouse

