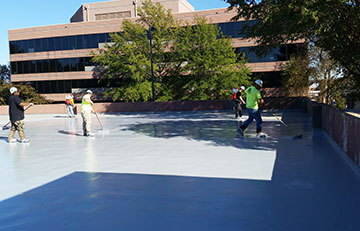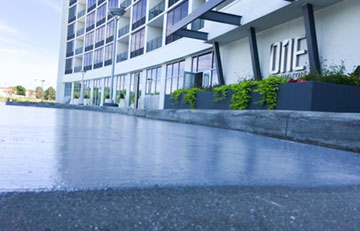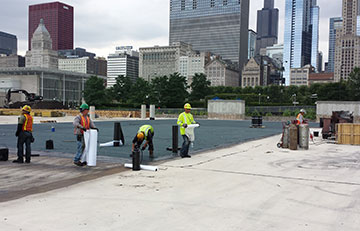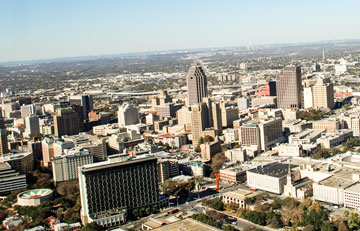Parking garages are important structures that require extensive maintenance to minimize damage from environmental stressors and daily wear-and-tear. And when … [Read more...] about Kirkpatrick Plaza Parking Deck
Parking Structures
One Arlington Parking Structure
Western Specialty Contractors - Chicago Concrete Restoration Branch recently repaired and protected a leaking concrete slab covering the parking garage at One … [Read more...] about One Arlington Parking Structure
Nalley Ford
Crews with the Western Specialty Contractors Atlanta, GA Branch recently completed a one-month project to repair, restore and protect a three-level, concrete … [Read more...] about Nalley Ford
Millennium Lakeside Garage at Maggie Daley Park
Open park space within urban environments is vital to the development and general well-being of the surrounding communities. As the population in these areas … [Read more...] about Millennium Lakeside Garage at Maggie Daley Park
Willard Ice Parking Garage
The Willard Ice Parking Garage in Springfield, Illinois, underwent a $2.5 million concrete restoration using Western Specialty Contractors expertise. The … [Read more...] about Willard Ice Parking Garage
Holiday Inn Downtown
Iowa winters are tough on concrete buildings and structures. The parking deck at the Holiday Inn in Downtown Des Moines was no exception. Exposed to the … [Read more...] about Holiday Inn Downtown






