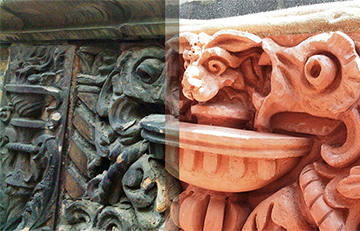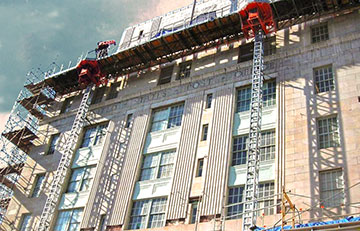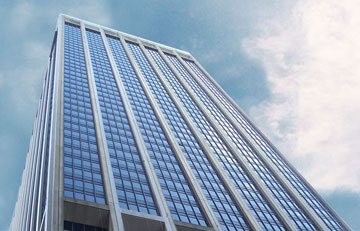Ornate and slender 19th century terra cotta building. Built by its namesake Austin Corbin (1827-1896), this slender, 19th century building was designed by … [Read more...] about Corbin Building
Western Facades
MLK Federal “Timeline” Building
Martin Luther King, Jr. Federal Building in downtown Atlanta is a working symbol of our nation’s 20th century storyline. Designed by legendary Southern … [Read more...] about MLK Federal “Timeline” Building
55 Water Street
Privately held office property made up of two buildings, totaling three million square feet of leasable space. Complete building facade restoration in New York … [Read more...] about 55 Water Street



