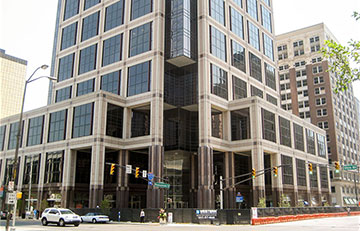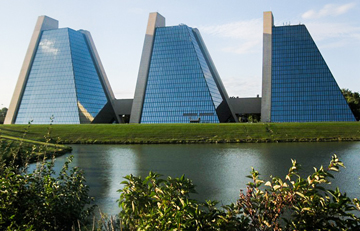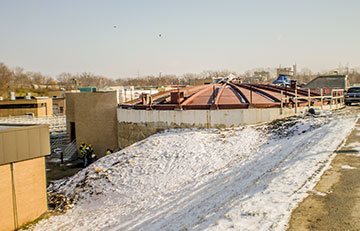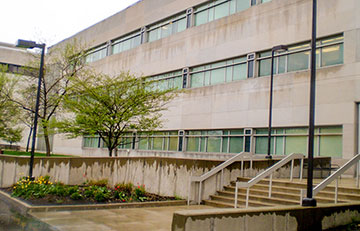The busy main entrance of downtown high-rise office tower, M&I Plaza, had undergone years of deferred maintenance since its original construction in 1988. … [Read more...] about M&I Plaza
Indianapolis
Columbus Regional Data & Technology Center
The metal facade on the Columbus Regional Data & Technology Center had experienced leaks in the building’s exterior skin. Existing gaskets were failing and … [Read more...] about Columbus Regional Data & Technology Center
Pyramids I, II, & III
The Pyramids I, II, and III office buildings are unique in their design. The mixed use buildings house both schools and community offices. They are exposed to a … [Read more...] about Pyramids I, II, & III
Waste Water Treatment Plant
Western Specialty Contractors was recently called upon to install “hot applied” waterproofing as a seal around two digester tanks at the West Lafayette Waste … [Read more...] about Waste Water Treatment Plant
Donald Ross Golf Course
The Indianapolis branch of Western Specialty Contractors recently completed restoration work at the Donald Ross Golf Course. The course is part of the newly … [Read more...] about Donald Ross Golf Course
Marram Hall at Indiana University
Western Specialty Contractors completed an exterior waterproofing project at Marram Hall on the northwest campus of Indiana University. The work involved … [Read more...] about Marram Hall at Indiana University






