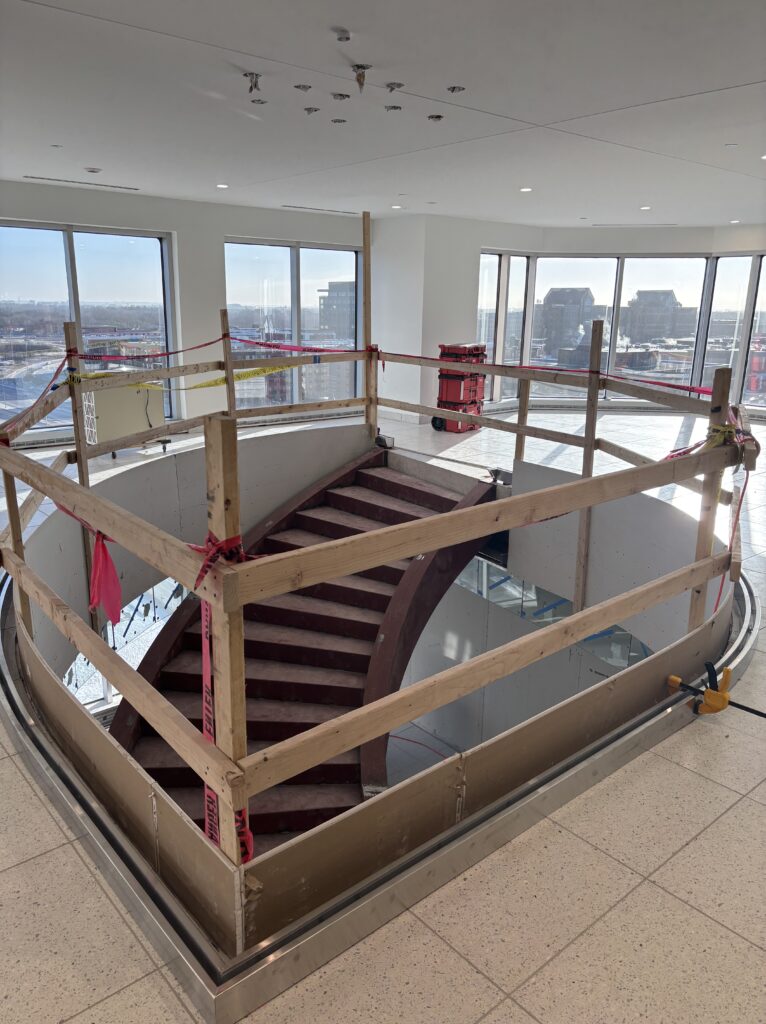
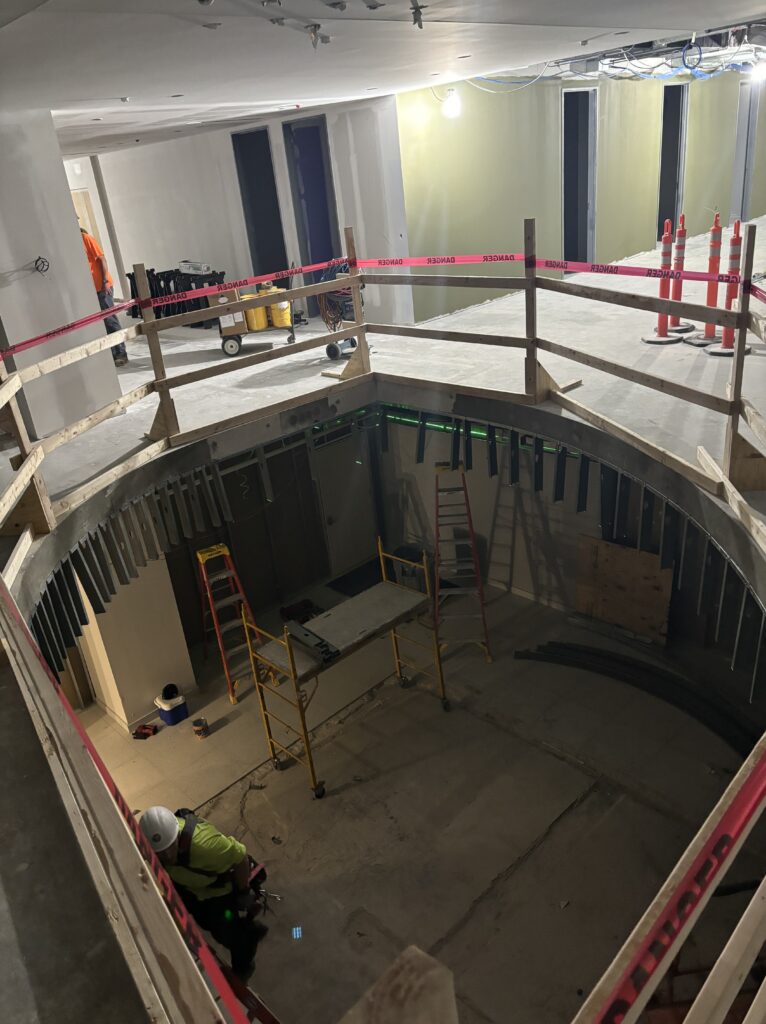
Western Specialty Contractors’ Minneapolis Branch assisted with the design, layout and installation of a new staircase at an office tower just outside of downtown Minneapolis in Golden Valley, MN.
The 355,000-square-foot, 16-story office building was constructed in 1988 and renovated in 2024. Western was contracted in August 2024 to assist with a new staircase connecting a tenant’s ninth and tenth floors.
“The company preferred to connect its two floors with a common space stair instead of relying on the building’s elevator system. This connected floor design by the stairs provides a sense of unity from team to team and floor to floor, but performing this work in a completely occupied build was a challenge,” said Minneapolis Branch Manager David Grandbois.
Western worked with the project architect and engineer on the initial design and layout for the new stair opening on the tenth floor. The goal was to have the smallest impact on the concrete floor’s existing post-tension structure.
“We began by scanning the floor and locating the existing post tension design so that the stair opening could be created with the least amount of disruption to the least number of cables as possible to give the owner the desired stair opening,” said Grandbois.
After locating 18 post tension cables within the slab, Western’s crew worked to de-tension the cables, install 600 sq ft of carbon fiber reinforced fabric, then apply new end anchorages to re-stress the cables outside the anticipated stair opening in the floor. Western then saw-cut and removed 400 sq ft of reinforced, 8-inch concrete floor, then formed and poured an architectural, rounded concrete edge around the opening for the new staircase.
Western utilized CFRP wraps on the underside of the deck where the cables were cut to help support the slab while the work was being supported because they were not able to install the appropriate shoring needed due to other tenants located below.
Due to the dust and noise created during the concrete demolition, Western’s craftsmen took great care to contain as much dust as possible and worked only at night when noisy work was performed so as not to disrupt the building’s tenants.
Western completed the project within 2.5 months, on budget and within the tight timeline specified for its portion of the project.
Have a project you need completed? Contact the Minneapolis branch today: https://westernspecialtycontractors.com/minneapolis-branch/
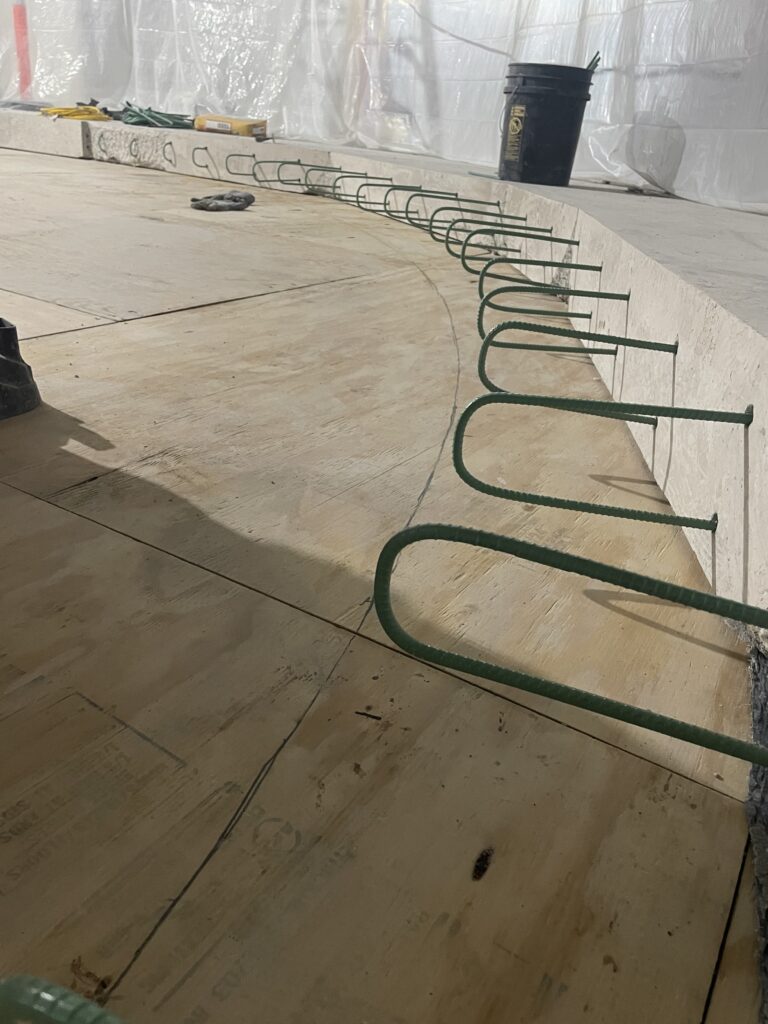
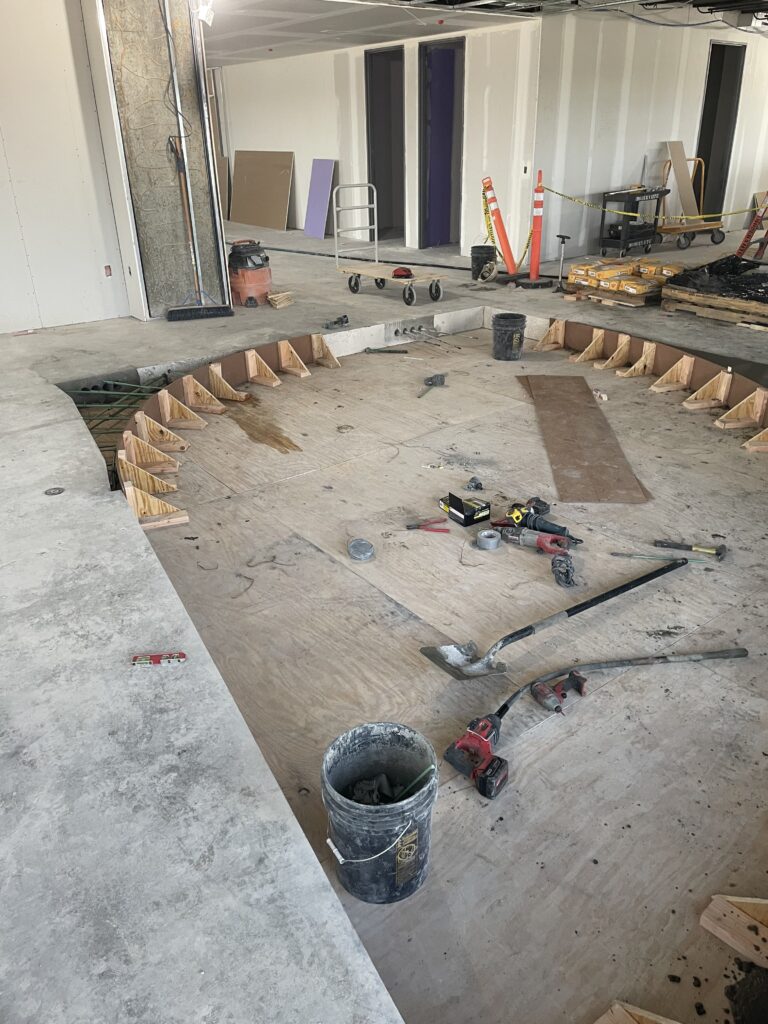
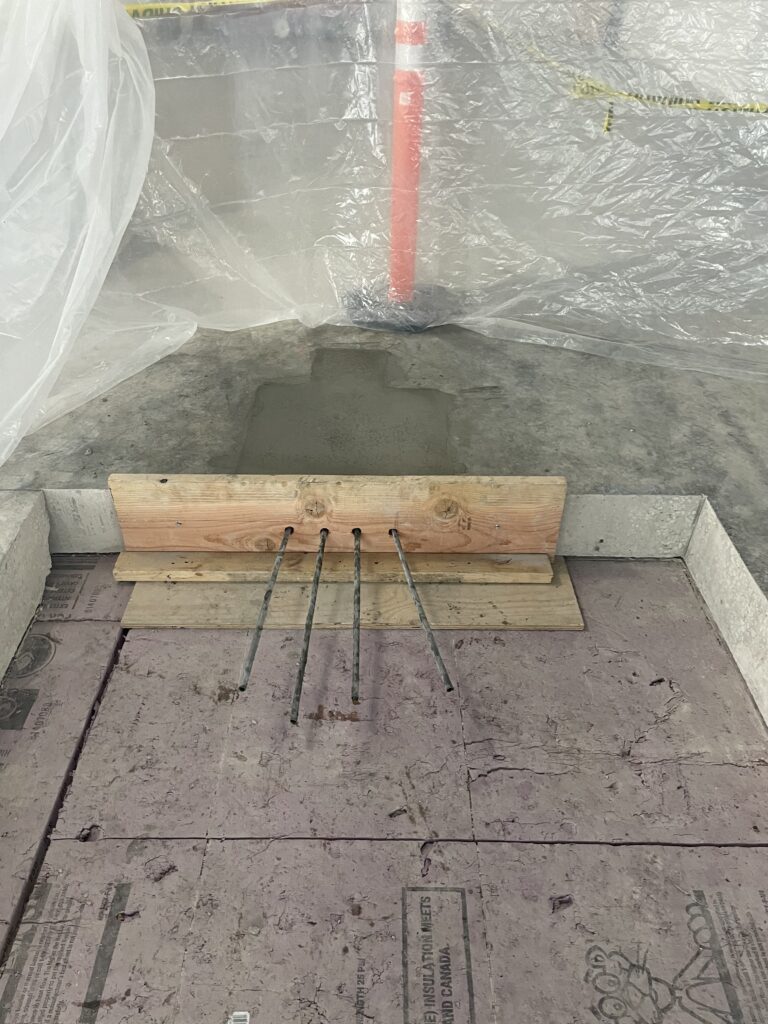
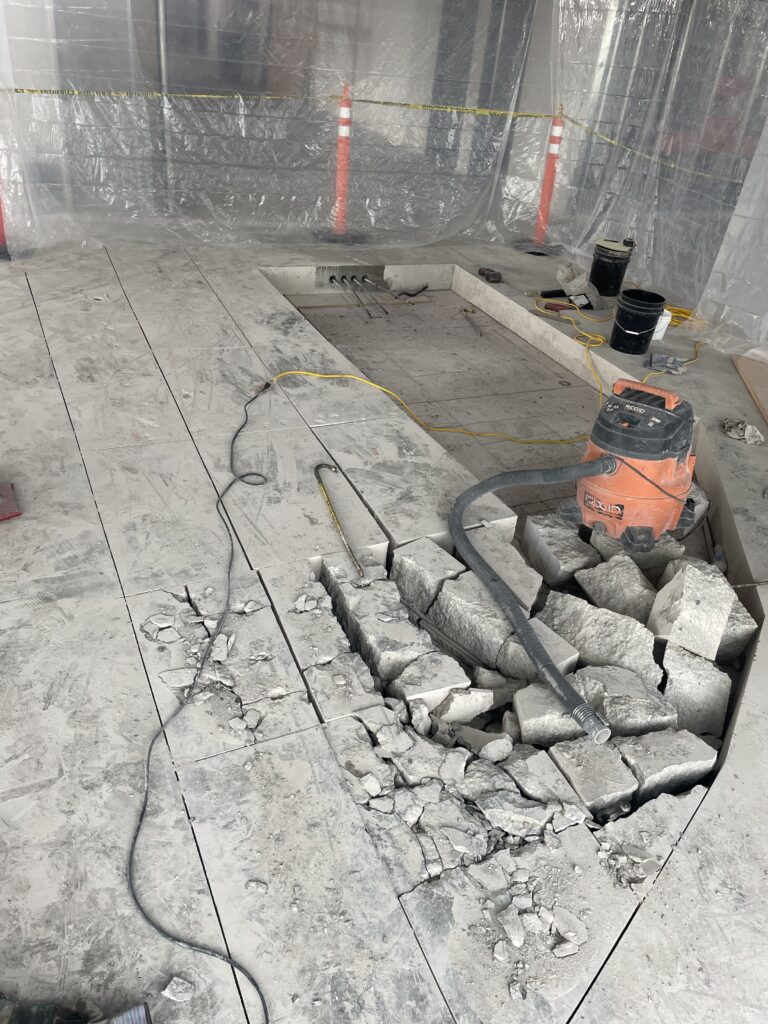
About Western Specialty Contractors
Family-owned and operated for more than 100 years, Western Specialty Contractors is the nation’s largest specialty contractor in masonry and concrete restoration, waterproofing, and specialty roofing. Western offers a nationwide network of expertise that building owners, engineers, architects, and property managers can count on to develop cost-effective, corrective measures that can add years of useful life to a variety of structures, including industrial, commercial, healthcare, historic, educational and government buildings, parking structures, and sports stadiums. Western is headquartered in St. Louis, MO, with 30 branch offices nationwide and employs more than 1,200 salaried and hourly professionals who offer the best, time-tested techniques and innovative technology. For more information about Western Specialty Contractors, visit https://westernspecialtycontractors.com.
