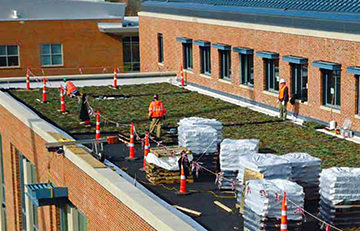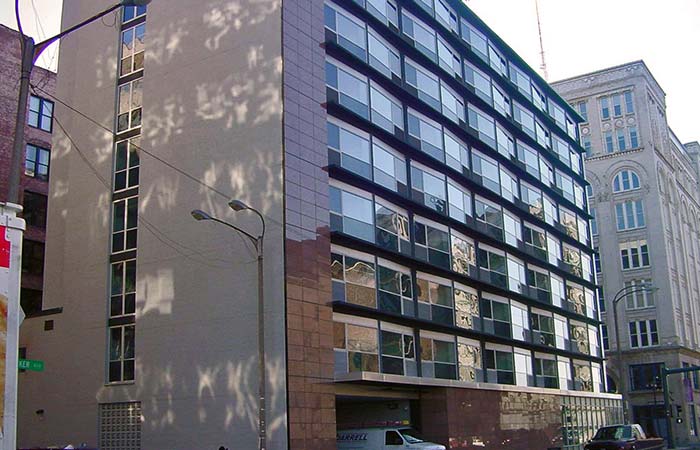A variety of challenges had to be overcome to successfully complete the replacement of the roof on the Lehmann Building. The Lehmann Building is a National … [Read more...] about Lehmann Building at Missouri Botanical Gardens
St. Louis Waterproofing & Roofing
Webster University “Green Roof”
Western Helps Webster University Grow “Green” The home campus of global educator Webster University is in picturesque Webster Groves in suburban St. … [Read more...] about Webster University “Green Roof”
1133 Washington Avenue Apartments (Days Inn)
The three branches of Western Specialty Contractors of Saint Louis; Masonry Restoration, Concrete Restoration, and Roofing were involved in a unique project to … [Read more...] about 1133 Washington Avenue Apartments (Days Inn)



